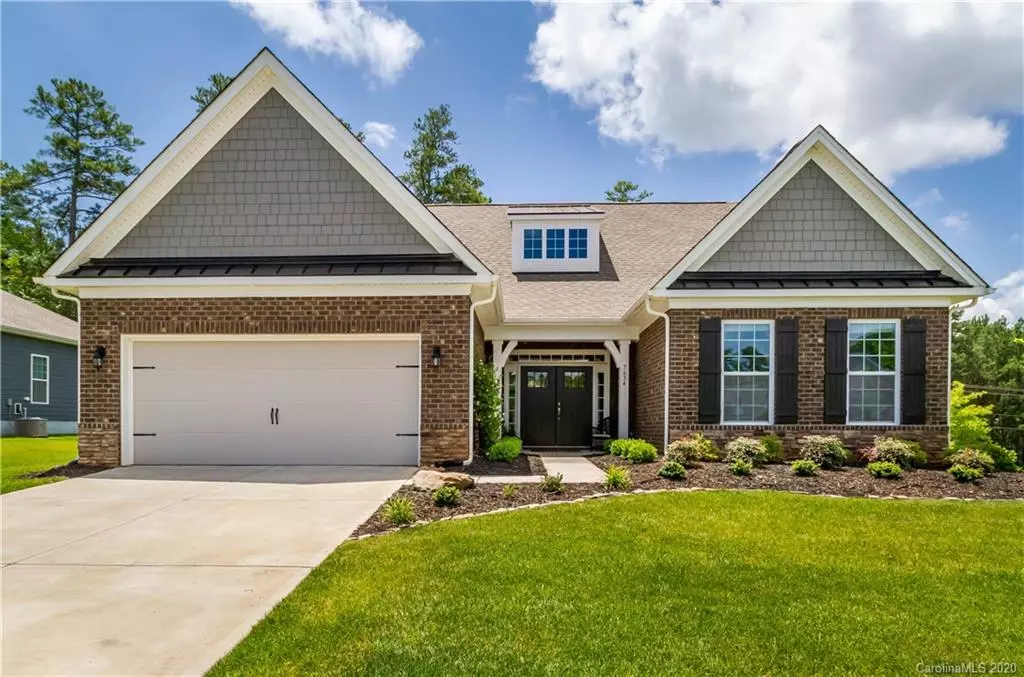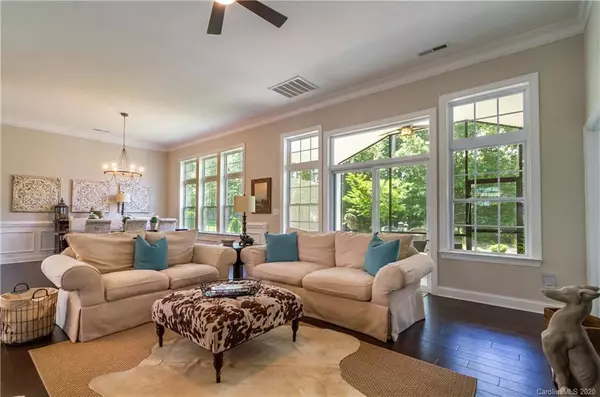$403,000
$399,900
0.8%For more information regarding the value of a property, please contact us for a free consultation.
5 Beds
4 Baths
2,952 SqFt
SOLD DATE : 07/28/2020
Key Details
Sold Price $403,000
Property Type Single Family Home
Sub Type Single Family Residence
Listing Status Sold
Purchase Type For Sale
Square Footage 2,952 sqft
Price per Sqft $136
Subdivision Covington At Lake Norman
MLS Listing ID 3625636
Sold Date 07/28/20
Style Transitional
Bedrooms 5
Full Baths 3
Half Baths 1
HOA Fees $58/qua
HOA Y/N 1
Year Built 2018
Lot Size 0.514 Acres
Acres 0.514
Lot Dimensions 99X205X116X196
Property Description
You do not want to miss this gorgeous Covington Estates home built by DR Horton. This large half-acre fenced wooded lot is beautifully landscaped with oversized paver patio, extensive landscaping and custom screened porch over $20k in exterior aftermarket upgrades. Once you walk through the doors you will never want to leave. The sprawling open floorplan lives big. 14 ft ceilings with large windows. 5" scraped wood floors, white cabinets, gas cooktop, double ovens and Bianco Frost granite counters(all counters throughout the home). Custom Hunter Douglas up-down blinds throughout, Custom lighting in kitchen and dining room, great room fireplace, Trayed ceiling in the master bedroom, extra-large master closet, drop zone off the garage, 4th bedroom, full bath and huge bonusroom/5th Bedroom on the second floor. The entire interior of the home is painted agreeable grey. Community pool and playground. 40 minutes to uptown and 30 minutes to the Charlotte Douglas International Airport.
Location
State NC
County Lincoln
Interior
Interior Features Attic Stairs Pulldown, Breakfast Bar, Cable Available, Drop Zone, Open Floorplan, Pantry, Split Bedroom, Tray Ceiling, Walk-In Closet(s), Walk-In Pantry, Window Treatments
Heating Central, Heat Pump, Heat Pump, Multizone A/C, Zoned
Flooring Carpet, Hardwood, Tile
Fireplaces Type Great Room
Fireplace true
Appliance Cable Prewire, Ceiling Fan(s), Convection Oven, Gas Cooktop, Dishwasher, Disposal, Double Oven, Microwave, Natural Gas, Network Ready
Exterior
Exterior Feature Fence, In-Ground Irrigation, Underground Power Lines, Wired Internet Available
Community Features Clubhouse, Outdoor Pool, Picnic Area, Playground, Street Lights
Roof Type Shingle
Building
Lot Description Corner Lot, Wooded, Wooded
Building Description Hardboard Siding,Stone Veneer, 1.5 Story
Foundation Slab
Builder Name DR Horton
Sewer County Sewer
Water County Water
Architectural Style Transitional
Structure Type Hardboard Siding,Stone Veneer
New Construction false
Schools
Elementary Schools Rock Springs
Middle Schools North Lincoln
High Schools North Lincoln
Others
HOA Name Cedar Management
Special Listing Condition None
Read Less Info
Want to know what your home might be worth? Contact us for a FREE valuation!

Our team is ready to help you sell your home for the highest possible price ASAP
© 2024 Listings courtesy of Canopy MLS as distributed by MLS GRID. All Rights Reserved.
Bought with Kristina Maddox • RE/MAX Executive

"My job is to find and attract mastery-based agents to the office, protect the culture, and make sure everyone is happy! "






