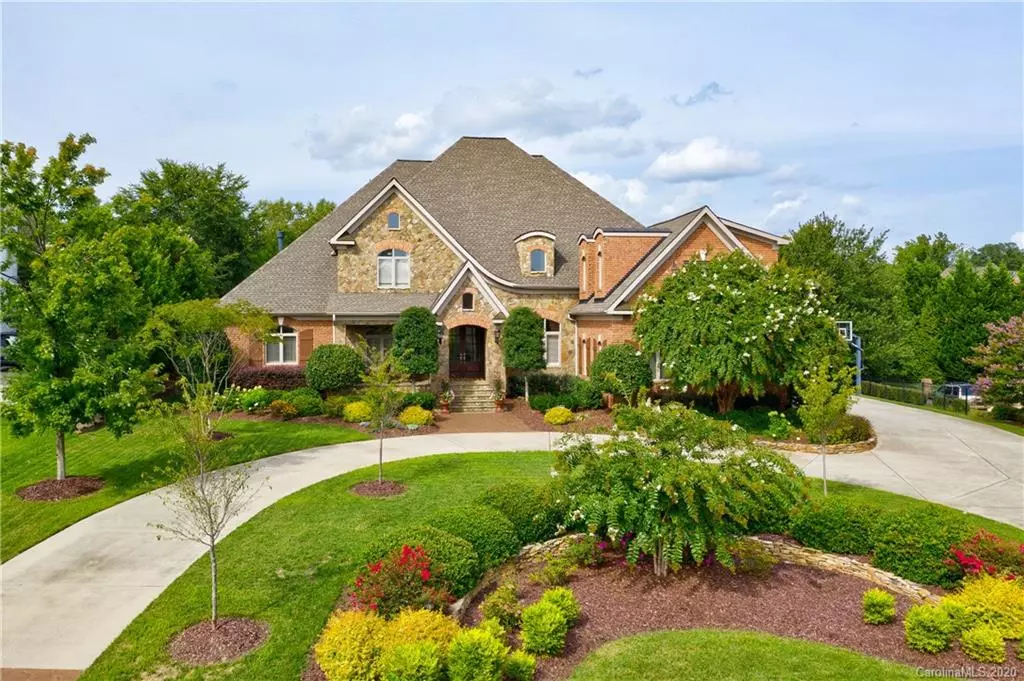$1,575,000
$1,499,000
5.1%For more information regarding the value of a property, please contact us for a free consultation.
5 Beds
7 Baths
6,723 SqFt
SOLD DATE : 10/20/2020
Key Details
Sold Price $1,575,000
Property Type Single Family Home
Sub Type Single Family Residence
Listing Status Sold
Purchase Type For Sale
Square Footage 6,723 sqft
Price per Sqft $234
Subdivision Providence Downs South
MLS Listing ID 3656678
Sold Date 10/20/20
Style French Provincial
Bedrooms 5
Full Baths 5
Half Baths 2
HOA Fees $180/ann
HOA Y/N 1
Year Built 2005
Lot Size 0.630 Acres
Acres 0.63
Lot Dimensions 104X249X142X205
Property Description
Fantastic floorplan!!! Gated community with amenities. A+ Marvin Schools. From the second you walk in the door you will enjoy sightlines to a backyard OASIS. Walls of windows do not interrupt the viewing of this stunning resort-style backyard. Appreciate the move-in ready condition and quality of recent renovations. UPDATED EPICUREAN’s KITCHEN with Thermador range and huge island. Newly refinished hardwoods. State of the Art Audio/Visual Technology. Private study/office. 4 fireplaces, 2 laundry areas. Third floor includes billiard room, and home theater with 4k projector and 7.2 surround sound. Poolside has extensive hardscape, lush landscaping and vegetation, saltwater pool with GROTTO and WATERFALL, spa, bridge over pool, outside living room w/ pergola & fireplace. Covered LANAI with bead and board ceiling, TV, and bathroom. Outdoor kitchen with built-in gas grill and smoker. Circular driveway. Designed for entertaining and daily enjoyment!
Location
State NC
County Union
Interior
Interior Features Attic Walk In, Built Ins, Cable Available, Kitchen Island, Open Floorplan, Pantry, Tray Ceiling, Walk-In Closet(s), Wet Bar, Whirlpool
Heating Central, Gas Hot Air Furnace, Multizone A/C, Zoned
Flooring Carpet, Stone, Tile, Wood
Fireplaces Type Den, Gas Log, Living Room, Master Bedroom, Gas, Porch, See Through, Wood Burning
Fireplace true
Appliance Ceiling Fan(s), Central Vacuum, Dishwasher, Disposal, Dryer, Exhaust Fan, Gas Oven, Gas Range, Plumbed For Ice Maker, Microwave, Natural Gas, Oven, Refrigerator, Security System, Surround Sound, Washer
Exterior
Exterior Feature Hot Tub, Gas Grill, In-Ground Irrigation, Outdoor Fireplace, Outdoor Kitchen, In Ground Pool, Terrace
Community Features Clubhouse, Fitness Center, Gated, Outdoor Pool, Playground, Recreation Area, Security, Sidewalks, Street Lights, Tennis Court(s)
Roof Type Shingle
Building
Lot Description Waterfall, Level, Wooded, Year Round View
Building Description Brick,Stone,Synthetic Stucco, 3 Story
Foundation Crawl Space
Builder Name Persis-Nova
Sewer County Sewer
Water County Water
Architectural Style French Provincial
Structure Type Brick,Stone,Synthetic Stucco
New Construction false
Schools
Elementary Schools Marvin
Middle Schools Marvin Ridge
High Schools Marvin Ridge
Others
HOA Name First Service Residential
Acceptable Financing Cash, Conventional
Listing Terms Cash, Conventional
Special Listing Condition None
Read Less Info
Want to know what your home might be worth? Contact us for a FREE valuation!

Our team is ready to help you sell your home for the highest possible price ASAP
© 2024 Listings courtesy of Canopy MLS as distributed by MLS GRID. All Rights Reserved.
Bought with Tony DAgostino • Dickens Mitchener & Associates Inc

"My job is to find and attract mastery-based agents to the office, protect the culture, and make sure everyone is happy! "






