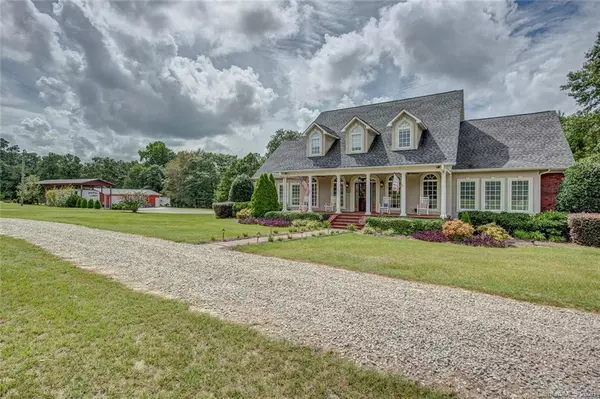$615,000
$619,900
0.8%For more information regarding the value of a property, please contact us for a free consultation.
4 Beds
4 Baths
5,939 SqFt
SOLD DATE : 03/01/2021
Key Details
Sold Price $615,000
Property Type Single Family Home
Sub Type Single Family Residence
Listing Status Sold
Purchase Type For Sale
Square Footage 5,939 sqft
Price per Sqft $103
MLS Listing ID 3654909
Sold Date 03/01/21
Style Traditional
Bedrooms 4
Full Baths 3
Half Baths 1
Year Built 2006
Lot Size 5.000 Acres
Acres 5.0
Lot Dimensions 5.0
Property Description
Absolutely STUNNING! Sitting on 5 acres, this 4 Bedroom, Beautiful Masterpiece is loaded with extras! Kitchen includes two sinks, Jenn Air appliances, under counter lighting, wine fridge and brand new refrigerator. Walk into the Gorgeous Great room that overlooks the salt water pool and outdoor kitchen. Talk about a place to entertain! Master on the main! Garden tub, tiled shower. Home features Surround sound, Camera security system, Security touchpad, Crown molding throughout, Gas fireplace, Built ins, Central lighting system, Drop zone, walk in celebrity style closet, bathroom featuring both a tub/shower and a stand up shower, huge laundry room with tons of cabinet space and utility sink. Finished Basement has wet bar and full bath. Wired detached garage/workshop, Covered RV pad, Fire pit area, irrigation in rear and drip line for landscaping at front. Circle drive. Own your own piece of paradise only about an hour away from Charlotte! https://tours.gastonncphoto.com/1678195?idx=1
Location
State SC
County Chesterfield
Interior
Interior Features Attic Stairs Pulldown, Attic Walk In, Built Ins, Cathedral Ceiling(s), Drop Zone, Garden Tub, Laundry Chute, Pantry, Walk-In Closet(s), Wet Bar, Window Treatments
Heating Central, Heat Pump
Flooring Carpet, Tile, Vinyl, Wood
Fireplaces Type Gas Log, Great Room
Fireplace true
Appliance Cable Prewire, Ceiling Fan(s), Central Vacuum, Electric Cooktop, Dishwasher, Disposal, Electric Oven, Plumbed For Ice Maker, Microwave, Propane Cooktop, Refrigerator, Security System, Surround Sound, Wine Refrigerator
Exterior
Exterior Feature Outbuilding(s), Outdoor Kitchen, In Ground Pool, Workshop
Roof Type Shingle
Building
Lot Description Level
Building Description Brick Partial,Synthetic Stucco, 2 Story/Basement
Foundation Basement Fully Finished
Sewer Septic Installed
Water County Water
Architectural Style Traditional
Structure Type Brick Partial,Synthetic Stucco
New Construction false
Schools
Elementary Schools Unspecified
Middle Schools Unspecified
High Schools Unspecified
Others
Acceptable Financing Cash, Conventional, VA Loan
Listing Terms Cash, Conventional, VA Loan
Special Listing Condition None
Read Less Info
Want to know what your home might be worth? Contact us for a FREE valuation!

Our team is ready to help you sell your home for the highest possible price ASAP
© 2024 Listings courtesy of Canopy MLS as distributed by MLS GRID. All Rights Reserved.
Bought with Juan C Zuniga • Prestige Brokers Real Estate

"My job is to find and attract mastery-based agents to the office, protect the culture, and make sure everyone is happy! "






