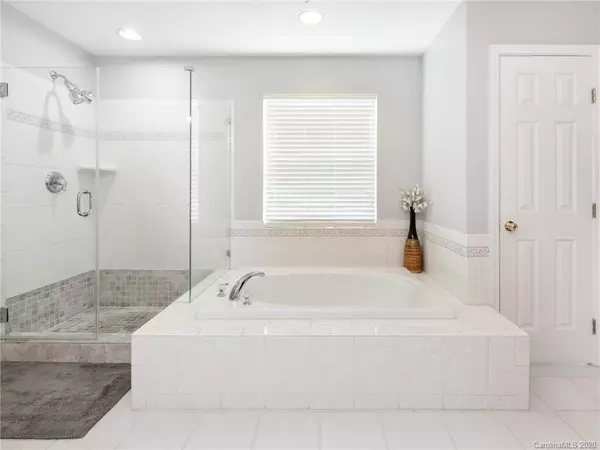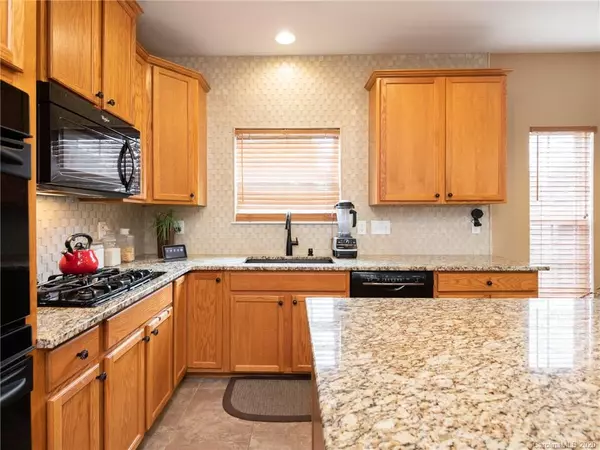$350,000
$350,000
For more information regarding the value of a property, please contact us for a free consultation.
5 Beds
3 Baths
3,130 SqFt
SOLD DATE : 10/30/2020
Key Details
Sold Price $350,000
Property Type Single Family Home
Sub Type Single Family Residence
Listing Status Sold
Purchase Type For Sale
Square Footage 3,130 sqft
Price per Sqft $111
Subdivision Dominion Bridge
MLS Listing ID 3651579
Sold Date 10/30/20
Bedrooms 5
Full Baths 2
Half Baths 1
HOA Fees $30/ann
HOA Y/N 1
Year Built 2007
Lot Size 10,454 Sqft
Acres 0.24
Property Description
Beautiful home, on a cul-de-sac in Fort Mill location neighborhood,exactly what you are looking for! This home features a movie theater, tile/wood/carpet flooring, crown molding/wainscoting, exterior/interior security cameras+system, surround sound in/out, office w/french doors, laundry room, custom closet organizers, 5th bedroom/bonus, & soft close cabinets. The kitchen is equipped with granite counter tops, tile back-splash, garbage disposal, double ovens, gas cook-top, island w/bar, & newly updated pantry. The master suite/bath features Tray ceiling w/detail, walk-in closet, Jetted tub, expanded frameless tiled shower, & vessel sink on tall height vanity. Upgrades: new floors in laundry/dining/kitchen, large deck, irrigation-front/back, dedicated gas line for grilling on large deck. Quick access to I-77 & 521, location to all NEW Grocery, Medical, & Shopping that Catawaba Ridge Area of Fort Mill has to offer. This home has been Meticulously Maintained.Crawlspace Seal & Conditioned
Location
State SC
County York
Interior
Interior Features Kitchen Island, Pantry, Tray Ceiling, Vaulted Ceiling, Walk-In Closet(s), Walk-In Pantry
Heating Central, Forced Air
Flooring Carpet, Tile, Wood
Fireplace false
Appliance Ceiling Fan(s), Gas Cooktop, Dishwasher, Disposal, Double Oven, Dryer, Microwave, Security System, Self Cleaning Oven, Surround Sound, Wall Oven, Washer
Exterior
Exterior Feature Gas Grill, In-Ground Irrigation
Roof Type Shingle
Building
Lot Description Cul-De-Sac
Building Description Vinyl Siding, 2 Story
Foundation Crawl Space
Builder Name Ryan Homes
Sewer Public Sewer
Water Public
Structure Type Vinyl Siding
New Construction false
Schools
Elementary Schools Dobys Bridge
Middle Schools Banks Trail
High Schools Catawbaridge
Others
HOA Name Cedar Management
Acceptable Financing Cash, Conventional, FHA, VA Loan
Listing Terms Cash, Conventional, FHA, VA Loan
Special Listing Condition None
Read Less Info
Want to know what your home might be worth? Contact us for a FREE valuation!

Our team is ready to help you sell your home for the highest possible price ASAP
© 2024 Listings courtesy of Canopy MLS as distributed by MLS GRID. All Rights Reserved.
Bought with Michelle Rhinehart • NextHome Platinum Advantage

"My job is to find and attract mastery-based agents to the office, protect the culture, and make sure everyone is happy! "






