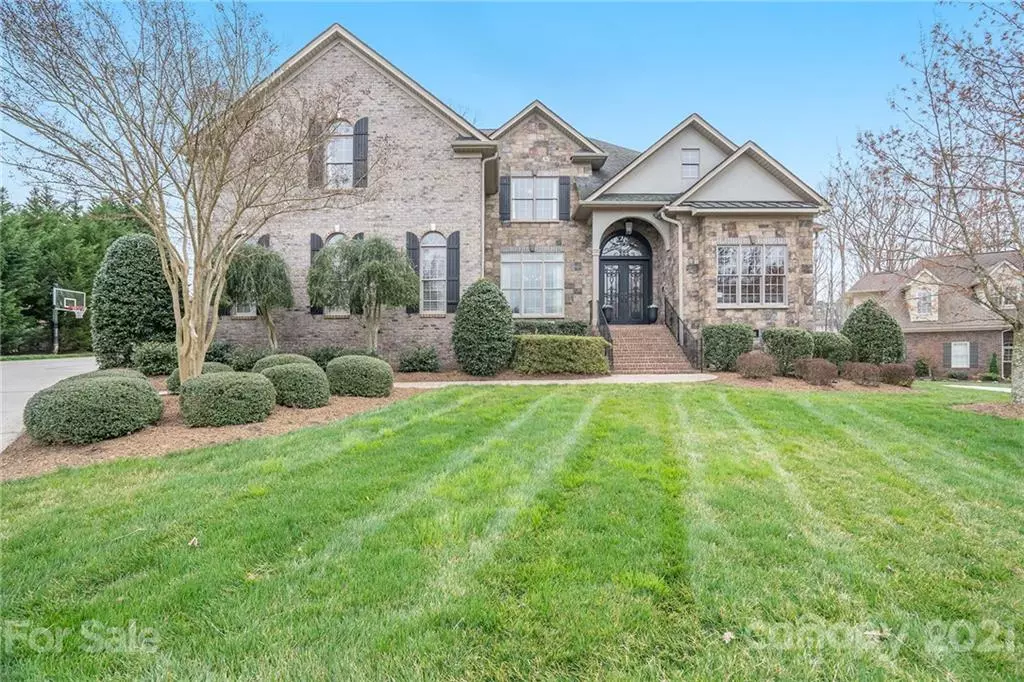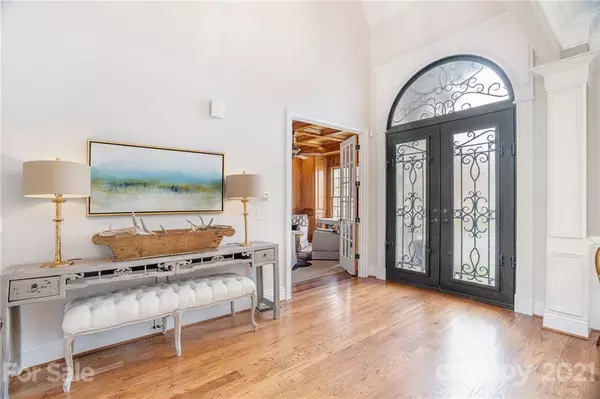$1,010,000
$940,000
7.4%For more information regarding the value of a property, please contact us for a free consultation.
4 Beds
4 Baths
4,477 SqFt
SOLD DATE : 04/30/2021
Key Details
Sold Price $1,010,000
Property Type Single Family Home
Sub Type Single Family Residence
Listing Status Sold
Purchase Type For Sale
Square Footage 4,477 sqft
Price per Sqft $225
Subdivision Stratford Hall
MLS Listing ID 3719834
Sold Date 04/30/21
Style Transitional
Bedrooms 4
Full Baths 3
Half Baths 1
HOA Fees $50
HOA Y/N 1
Year Built 2007
Lot Size 0.440 Acres
Acres 0.44
Lot Dimensions 162x157x146x47x20x51
Property Description
This beautiful home located in a gated community is ready for you to move in. The heating/cooling/camera security system and in-celling speakers are controlled by a Control 4 system on wall mounted touchscreen. Enter through the striking steel and glass doors to the foyer, on the right is a luxurious wood paneled and coffered ceiling office or sitting room and to the left is the formal dining room. The kitchen features beautiful neutral grey cabinetry, quartz countertops and a large quartz island. A grand stone fireplace in the great room and eat in kitchen make this a welcoming gathering space. Owners suite on main w/ large bath & 2 closets. Upstairs an additional 3 beds & 2 baths, carpets have just been replaced. A large bonus and additional media room complete the 2nd floor. Outside awaits your enjoyment, gas grill hookup, stone fireplace and pool are surrounded by stone pavers. Fireplaces sold AS-IS; no known problems. **MULTIPLE OFFERS RECEIVED**BEST OFFERS DUE BY 6:00PM 3/28/21**
Location
State NC
County Union
Interior
Interior Features Attic Stairs Pulldown, Attic Walk In, Kitchen Island, Open Floorplan, Pantry, Walk-In Closet(s), Walk-In Pantry, Whirlpool
Heating Gas Hot Air Furnace, Multizone A/C
Flooring Carpet, Tile, Wood
Fireplaces Type Gas Log, Great Room, Other
Fireplace true
Appliance Cable Prewire, Ceiling Fan(s), Central Vacuum, Gas Cooktop, Dishwasher, Disposal, Double Oven, Down Draft, Electric Dryer Hookup, Plumbed For Ice Maker, Microwave, Network Ready
Exterior
Exterior Feature Fence, In Ground Pool
Community Features Gated
Roof Type Composition
Building
Lot Description Cul-De-Sac, Wooded
Building Description Brick, 2 Story
Foundation Crawl Space
Sewer County Sewer
Water County Water
Architectural Style Transitional
Structure Type Brick
New Construction false
Schools
Elementary Schools Antioch
Middle Schools Weddington
High Schools Weddington
Others
HOA Name Fairview Development
Acceptable Financing Cash, Conventional
Listing Terms Cash, Conventional
Special Listing Condition None
Read Less Info
Want to know what your home might be worth? Contact us for a FREE valuation!

Our team is ready to help you sell your home for the highest possible price ASAP
© 2024 Listings courtesy of Canopy MLS as distributed by MLS GRID. All Rights Reserved.
Bought with Lyn Palmer • Terra Vista Realty

"My job is to find and attract mastery-based agents to the office, protect the culture, and make sure everyone is happy! "






