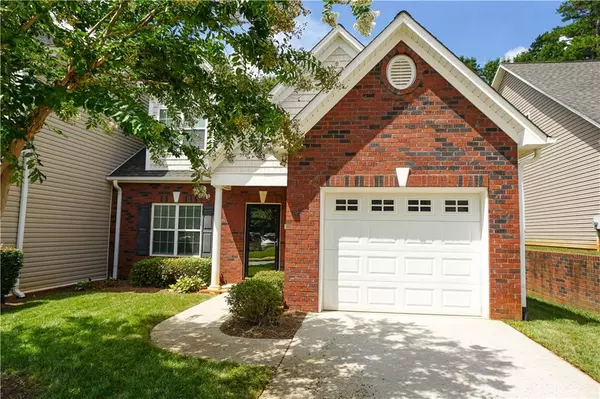$243,000
$259,900
6.5%For more information regarding the value of a property, please contact us for a free consultation.
4 Beds
3 Baths
2,321 SqFt
SOLD DATE : 11/16/2020
Key Details
Sold Price $243,000
Property Type Townhouse
Sub Type Townhouse
Listing Status Sold
Purchase Type For Sale
Square Footage 2,321 sqft
Price per Sqft $104
Subdivision Braxton Gate
MLS Listing ID 3645822
Sold Date 11/16/20
Style Transitional
Bedrooms 4
Full Baths 3
HOA Fees $125/mo
HOA Y/N 1
Year Built 2004
Lot Size 3,049 Sqft
Acres 0.07
Property Description
Freshly painted! End unit townhome with lots of nice/quality upgrades done by the seller when built! Lovely 4 bedroom, 3 full bath townhome in Braxton Gate with lots of square footage. Very convenient Mountain View location which is close to Hwy 321, Hwy 127, & I-40. Approx. 2300 heated sqft, move-in ready w/single garage. Formal dining rm, opem concept den has gas log FP & gourmet KIT w/dining area, breakfast bar, granite countertops/tile backsplash, stainless appliances, pull-out cabinets/deep drawers for pantry. Main level master BR offers tray ceilings & a private bath which incs dual sinks, tiled shwr w/seat, & large WIC. Main level laundry rm w/shelving (gas & electric dryer hkups). The upper level has 3 spacious BRs, 1 full bath, + a bonus rm/
office. Surround sound, moldings, beautiful hrdwd flrs, & relaxing back patio with awning. A customized "Chelsea" Plan....one of the nicest units in Braxton Gate! Front yard has a sprinkler system. HOA's 125/month. CALL TODAY!
Location
State NC
County Catawba
Building/Complex Name Braxton Gate
Interior
Interior Features Attic Other, Breakfast Bar, Pantry, Tray Ceiling, Walk-In Closet(s)
Heating Central, Gas Hot Air Furnace, Natural Gas
Flooring Carpet, Tile, Wood
Fireplaces Type Gas Log, Living Room, Gas
Fireplace true
Appliance Ceiling Fan(s), Convection Oven, Dishwasher, Disposal, Gas Range, Plumbed For Ice Maker, Microwave, Natural Gas, Self Cleaning Oven, Surround Sound
Exterior
Exterior Feature In-Ground Irrigation, Lawn Maintenance
Community Features Sidewalks
Waterfront Description None
Roof Type Shingle
Building
Lot Description End Unit, Level, Wooded
Building Description Brick Partial,Vinyl Siding, 2 Story
Foundation Slab
Sewer Public Sewer
Water Public
Architectural Style Transitional
Structure Type Brick Partial,Vinyl Siding
New Construction false
Schools
Elementary Schools Mountain View
Middle Schools Jacobs Fork
High Schools Fred T. Foard
Others
HOA Name Assoc. Management of Cat. Valley
Special Listing Condition None
Read Less Info
Want to know what your home might be worth? Contact us for a FREE valuation!

Our team is ready to help you sell your home for the highest possible price ASAP
© 2024 Listings courtesy of Canopy MLS as distributed by MLS GRID. All Rights Reserved.
Bought with Erin Hunt • Hickory Real Estate Group, Inc

"My job is to find and attract mastery-based agents to the office, protect the culture, and make sure everyone is happy! "






