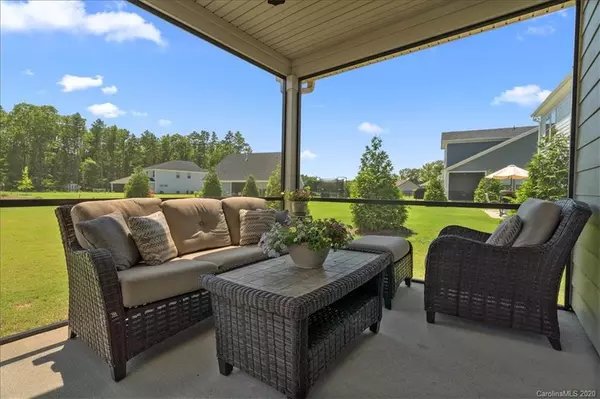$405,000
$405,000
For more information regarding the value of a property, please contact us for a free consultation.
4 Beds
4 Baths
3,077 SqFt
SOLD DATE : 10/07/2020
Key Details
Sold Price $405,000
Property Type Single Family Home
Sub Type Single Family Residence
Listing Status Sold
Purchase Type For Sale
Square Footage 3,077 sqft
Price per Sqft $131
Subdivision Ellington Downs
MLS Listing ID 3646487
Sold Date 10/07/20
Style Traditional
Bedrooms 4
Full Baths 3
Half Baths 1
HOA Fees $62/qua
HOA Y/N 1
Year Built 2017
Lot Size 10,018 Sqft
Acres 0.23
Lot Dimensions .23
Property Description
Practically new energy efficient home! Sought-after Weddington/Wesley Chapel Schools! This lovely home in Ellington Downs has a fantastic open living floorplan and a RARE find 3-car garage! Office with french doors, open living, dining and kitchen. Gorgeous kitchen with granite counters, gas cooktop, wall oven, SS applicances. Huge kitchen island, butlers pantry, large walk in pantry. Spacious great room with fireplace. Lovely screened-in porch to relax. Plenty of storage in this home! Efficient drop zone to boot! Upstairs features deluxe master suite and luxurious shower! 3 secondary bedrooms, one with a private bathroom. Tile in all bathrooms. Wood flooring and treads. Large loft recreation area! Convientiently located to the beautiful neigbhorhood amenities featuring a club house, pool, and playgroud.
Location
State NC
County Union
Interior
Interior Features Attic Stairs Pulldown, Built Ins, Drop Zone, Kitchen Island, Open Floorplan, Pantry, Tray Ceiling, Walk-In Closet(s), Walk-In Pantry
Heating ENERGY STAR Qualified Equipment, Heat Pump, Heat Pump, Multizone A/C, Zoned
Flooring Carpet, Hardwood, Tile
Fireplaces Type Family Room
Fireplace true
Appliance Cable Prewire, CO Detector, Gas Cooktop, Disposal, Dual Flush Toilets, ENERGY STAR Qualified Dishwasher, ENERGY STAR Qualified Light Fixtures, Plumbed For Ice Maker, Microwave, Network Ready, Wall Oven
Exterior
Community Features Clubhouse, Outdoor Pool, Playground
Roof Type Shingle,Metal
Building
Lot Description Level
Building Description Hardboard Siding, 2 Story
Foundation Slab
Sewer Public Sewer
Water Public
Architectural Style Traditional
Structure Type Hardboard Siding
New Construction false
Schools
Elementary Schools Wesley Chapel
Middle Schools Weddington
High Schools Weddington
Others
HOA Name Kuester
Acceptable Financing Cash, Conventional, FHA, VA Loan
Listing Terms Cash, Conventional, FHA, VA Loan
Special Listing Condition None
Read Less Info
Want to know what your home might be worth? Contact us for a FREE valuation!

Our team is ready to help you sell your home for the highest possible price ASAP
© 2024 Listings courtesy of Canopy MLS as distributed by MLS GRID. All Rights Reserved.
Bought with Carmen Girouard • Coldwell Banker Realty

"My job is to find and attract mastery-based agents to the office, protect the culture, and make sure everyone is happy! "






