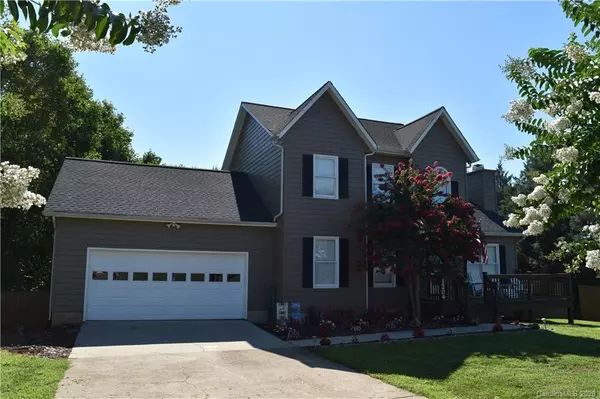$247,500
$244,900
1.1%For more information regarding the value of a property, please contact us for a free consultation.
3 Beds
3 Baths
1,725 SqFt
SOLD DATE : 09/11/2020
Key Details
Sold Price $247,500
Property Type Single Family Home
Sub Type Single Family Residence
Listing Status Sold
Purchase Type For Sale
Square Footage 1,725 sqft
Price per Sqft $143
Subdivision Maple Crest
MLS Listing ID 3645459
Sold Date 09/11/20
Style Traditional
Bedrooms 3
Full Baths 2
Half Baths 1
Abv Grd Liv Area 1,725
Year Built 2002
Lot Size 0.480 Acres
Acres 0.48
Property Description
Welcome to your home in Mountain View area! This 2-story home has a full basement partially finished plus a portion for a work shop. 10x12 storage building and surrounded by professionally landscaped yard. Main living area has entrance foyer w/ hardwood floors & arched entry to to living area with a vaulted ceiling and wood burning fireplace. Kitchen has been updated with granite counter tops and ceramic floors plus stainless steel appliances. Upstairs has open area perfect for an office or a small sitting area. Extra features include granite counter tops in bath rooms , a screen rear porch and a front porch, security system.
Location
State NC
County Catawba
Zoning R-40
Rooms
Basement Basement, Basement Shop, Exterior Entry, Interior Entry, Partially Finished
Main Level Bedrooms 1
Interior
Interior Features Attic Other, Cable Prewire
Heating Heat Pump
Cooling Ceiling Fan(s), Heat Pump
Flooring Carpet, Tile, Wood
Fireplaces Type Family Room, Fire Pit, Wood Burning
Fireplace true
Appliance Dishwasher, Electric Cooktop, Electric Oven, Electric Range, Electric Water Heater, Microwave, Plumbed For Ice Maker
Exterior
Exterior Feature Fire Pit, Storage
Garage Spaces 2.0
Fence Fenced
Utilities Available Cable Available
Roof Type Composition
Garage true
Building
Lot Description Paved, Private, Wooded
Sewer Septic Installed
Water City
Architectural Style Traditional
Level or Stories Two
Structure Type Hardboard Siding,Shingle/Shake,Stone
New Construction false
Schools
Elementary Schools Mountain View
Middle Schools Jacobs Fork
High Schools Fred T. Foard
Others
Restrictions No Restrictions
Acceptable Financing Cash, Conventional, FHA, USDA Loan, VA Loan
Listing Terms Cash, Conventional, FHA, USDA Loan, VA Loan
Special Listing Condition None
Read Less Info
Want to know what your home might be worth? Contact us for a FREE valuation!

Our team is ready to help you sell your home for the highest possible price ASAP
© 2024 Listings courtesy of Canopy MLS as distributed by MLS GRID. All Rights Reserved.
Bought with Jay Brown • Jay Brown, Realtors

"My job is to find and attract mastery-based agents to the office, protect the culture, and make sure everyone is happy! "






