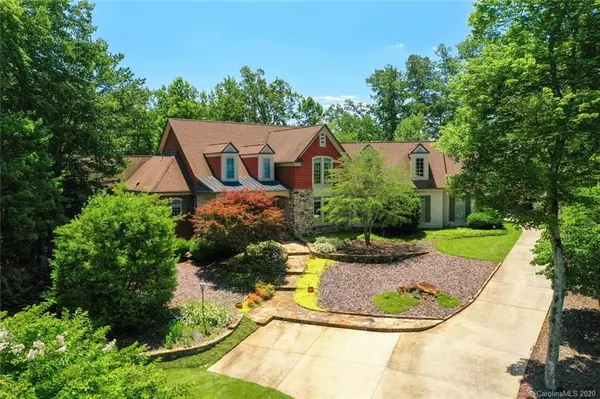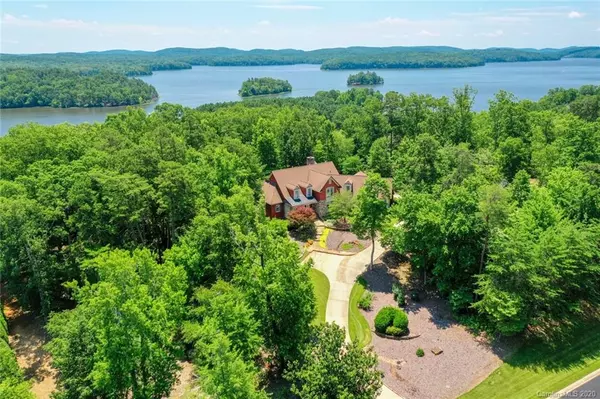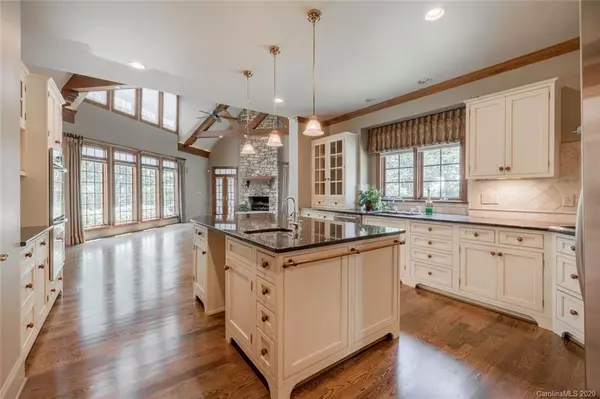$608,500
$599,000
1.6%For more information regarding the value of a property, please contact us for a free consultation.
4 Beds
4 Baths
4,300 SqFt
SOLD DATE : 09/04/2020
Key Details
Sold Price $608,500
Property Type Single Family Home
Sub Type Single Family Residence
Listing Status Sold
Purchase Type For Sale
Square Footage 4,300 sqft
Price per Sqft $141
Subdivision Uwharrie Point
MLS Listing ID 3631607
Sold Date 09/04/20
Style Transitional
Bedrooms 4
Full Baths 3
Half Baths 1
HOA Fees $186/qua
HOA Y/N 1
Year Built 2001
Lot Size 1.330 Acres
Acres 1.33
Property Description
This eye-catching European style home offers an exceptional level of comfort with its custom designed floor plan. The home enjoys lake views and privacy in its wooded location. The main level features the foyer with barrel ceiling, office, living room with rear gallery, dining room, gourmet kitchen with granite counters, island with sink/prep station, under counter storage baskets and Butler’s pantry. The keeping room which opens to the kitchen features a high beamed ceiling, remote window shades, fireplace and easy access to the screened porch. The Master bedroom with en-suite bath has a morning kitchen with granite counter and mini refrigerator. Beautifully maintained landscaping with wonderful areas to relax and enjoy the outdoors from the terrace and pergola.
Location
State NC
County Montgomery
Interior
Interior Features Garage Shop, Kitchen Island, Walk-In Pantry
Heating Central, Gas Hot Air Furnace
Flooring Carpet, Tile, Wood
Fireplaces Type Family Room, Propane
Fireplace true
Appliance Ceiling Fan(s), Central Vacuum, Gas Cooktop, Dishwasher, Double Oven, Microwave, Refrigerator
Exterior
Exterior Feature In-Ground Irrigation, Terrace
Community Features Clubhouse, Fitness Center, Gated, Golf, Lake, Recreation Area, Sidewalks, Street Lights, Tennis Court(s), Walking Trails
Building
Lot Description Private, Wooded, Views, Water View, Wooded
Building Description Stucco,Stone,Wood Siding, 2 Story
Foundation Crawl Space
Sewer County Sewer
Water County Water, Well
Architectural Style Transitional
Structure Type Stucco,Stone,Wood Siding
New Construction false
Schools
Elementary Schools Troy
Middle Schools West
High Schools West Montgomery
Others
Acceptable Financing Cash, Conventional, FHA, USDA Loan, VA Loan
Listing Terms Cash, Conventional, FHA, USDA Loan, VA Loan
Special Listing Condition None
Read Less Info
Want to know what your home might be worth? Contact us for a FREE valuation!

Our team is ready to help you sell your home for the highest possible price ASAP
© 2024 Listings courtesy of Canopy MLS as distributed by MLS GRID. All Rights Reserved.
Bought with Non Member • MLS Administration

"My job is to find and attract mastery-based agents to the office, protect the culture, and make sure everyone is happy! "






