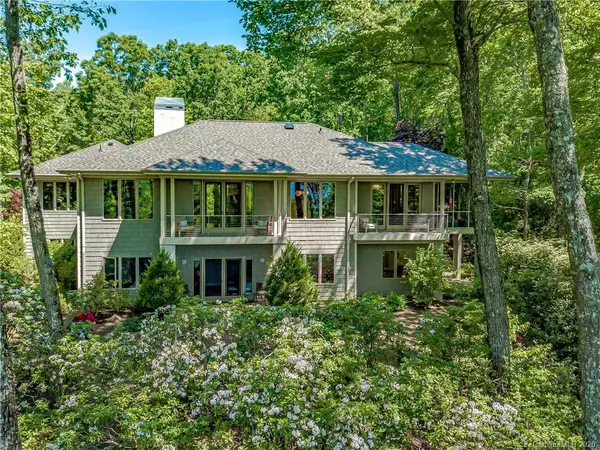$755,000
$795,000
5.0%For more information regarding the value of a property, please contact us for a free consultation.
3 Beds
4 Baths
4,420 SqFt
SOLD DATE : 08/21/2020
Key Details
Sold Price $755,000
Property Type Single Family Home
Sub Type Single Family Residence
Listing Status Sold
Purchase Type For Sale
Square Footage 4,420 sqft
Price per Sqft $170
Subdivision Deerlake
MLS Listing ID 3624401
Sold Date 08/21/20
Style Contemporary
Bedrooms 3
Full Baths 2
Half Baths 2
HOA Fees $43/ann
HOA Y/N 1
Year Built 1998
Lot Size 4.200 Acres
Acres 4.2
Property Description
Nestled on 4.2 acres of private woods is this architect-designed contemporary home with yr-round mountain views. Understated elegance & quality details abound in this perfect mountain getaway or primary home. Main level living features rooms of exceptional size, with natural light streaming in from the many windows. The gourmet kitchen has a Five Star gas range, Subzero frig, Corian counters, new dishwasher plus a comfortable breakfast area. Enjoy the 4 seasons and mountain views from most rooms & the screened porch. The LR has a wood burning FP. Ample wall space for art. Master BR and master shower have a dedicated wing, and closets galore. The LL is perfect for guests: 2 BR, full bath, family room & workshop. The heated living area, as measured by ProPlans of Carolinas, reflects two rooms on basement level with exposed concrete floors. Curving drive, level entry. Deerlake has pool, lake & trails & is near Brevard's art scene, restaurants, Pisgah Forest, & Brevard Music Ctr.
Location
State NC
County Transylvania
Interior
Interior Features Built Ins, Cable Available, Kitchen Island, Open Floorplan, Walk-In Closet(s)
Heating Central, Forced Air, Gas Hot Air Furnace
Flooring Tile, Wood
Fireplaces Type Living Room, Wood Burning
Fireplace true
Appliance Cable Prewire, Ceiling Fan(s), Dishwasher, Electric Oven, Electric Range, Gas Range, Microwave, Refrigerator
Exterior
Exterior Feature Satellite Internet Available, Wired Internet Available
Community Features Clubhouse, Outdoor Pool, Walking Trails
Waterfront Description Boat Ramp – Community,Paddlesport Launch Site - Community,Retaining Wall
Roof Type Shingle
Building
Lot Description Lake Access, Long Range View, Mountain View, Wooded, Year Round View
Building Description Wood Siding, 1 Story Basement
Foundation Basement Partially Finished
Builder Name Roy Galloway
Sewer Public Sewer
Water Public
Architectural Style Contemporary
Structure Type Wood Siding
New Construction false
Schools
Elementary Schools Brevard
Middle Schools Brevard
High Schools Brevard
Others
HOA Name John Brown
Acceptable Financing Cash, Conventional
Listing Terms Cash, Conventional
Special Listing Condition None
Read Less Info
Want to know what your home might be worth? Contact us for a FREE valuation!

Our team is ready to help you sell your home for the highest possible price ASAP
© 2024 Listings courtesy of Canopy MLS as distributed by MLS GRID. All Rights Reserved.
Bought with Paul Wilander • Looking Glass Realty LLC

"My job is to find and attract mastery-based agents to the office, protect the culture, and make sure everyone is happy! "






