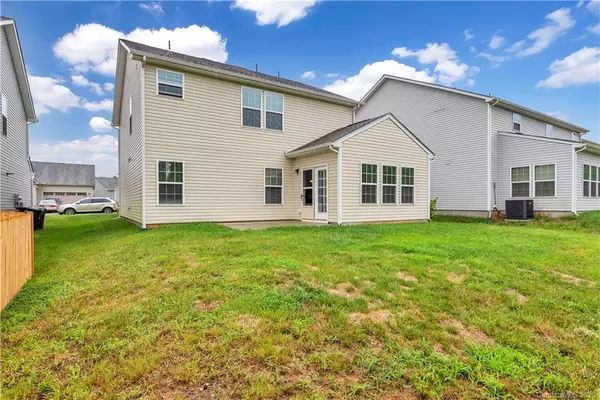$300,000
$299,999
For more information regarding the value of a property, please contact us for a free consultation.
3 Beds
3 Baths
2,139 SqFt
SOLD DATE : 10/27/2020
Key Details
Sold Price $300,000
Property Type Single Family Home
Sub Type Single Family Residence
Listing Status Sold
Purchase Type For Sale
Square Footage 2,139 sqft
Price per Sqft $140
Subdivision The Mills At Rocky River
MLS Listing ID 3620916
Sold Date 10/27/20
Bedrooms 3
Full Baths 2
Half Baths 1
HOA Fees $66/qua
HOA Y/N 1
Year Built 2018
Lot Size 5,662 Sqft
Acres 0.13
Property Description
This gorgeous 3 bed, 2 1/2 bath home is like new, built in 2018. Spanning 2,139 square feet across two floors, this home was built to impress, including an upgraded morning room off the kitchen for convenient dining, and easy access to your spacious back patio and yard. The main level features a living room, great room, spacious kitchen and laundry room, as well as the morning room. Upstairs, you'll find the massive master suite, including a walk-in closet, seating area, and bathroom with a luxurious soaking tub, as well as two additional bedrooms, a full bathroom and a bonus loft space. Community amenities include a clubhouse with fitness center/yoga room, outdoor sand volleyball court, a walking trail, sidewalks, an outdoor pool with a kid splash area & slide and a playground! This home has it all and is just waiting for you, but it won't last long! Schedule your tour before it's too late!
Location
State NC
County Cabarrus
Interior
Interior Features Garden Tub, Kitchen Island, Open Floorplan, Pantry, Walk-In Closet(s), Walk-In Pantry
Heating Central
Flooring Carpet, Tile, Vinyl
Appliance Cable Prewire, CO Detector, Dishwasher, Disposal, Electric Oven, Gas Range, Microwave
Exterior
Community Features Clubhouse, Fitness Center, Outdoor Pool, Playground, Recreation Area, Sidewalks, Sport Court, Street Lights, Walking Trails
Parking Type Attached Garage, Driveway, Garage - 2 Car, Garage Door Opener
Building
Lot Description Cleared
Building Description Vinyl Siding, 2 Story
Foundation Slab
Builder Name Ryan Homes
Sewer Public Sewer
Water Public
Structure Type Vinyl Siding
New Construction false
Schools
Elementary Schools Unspecified
Middle Schools Unspecified
High Schools Unspecified
Others
HOA Name Hawthorne Management Company
Acceptable Financing Cash, Conventional, FHA
Listing Terms Cash, Conventional, FHA
Special Listing Condition None
Read Less Info
Want to know what your home might be worth? Contact us for a FREE valuation!

Our team is ready to help you sell your home for the highest possible price ASAP
© 2024 Listings courtesy of Canopy MLS as distributed by MLS GRID. All Rights Reserved.
Bought with Robin Reaves • Keller Williams University City

"My job is to find and attract mastery-based agents to the office, protect the culture, and make sure everyone is happy! "






