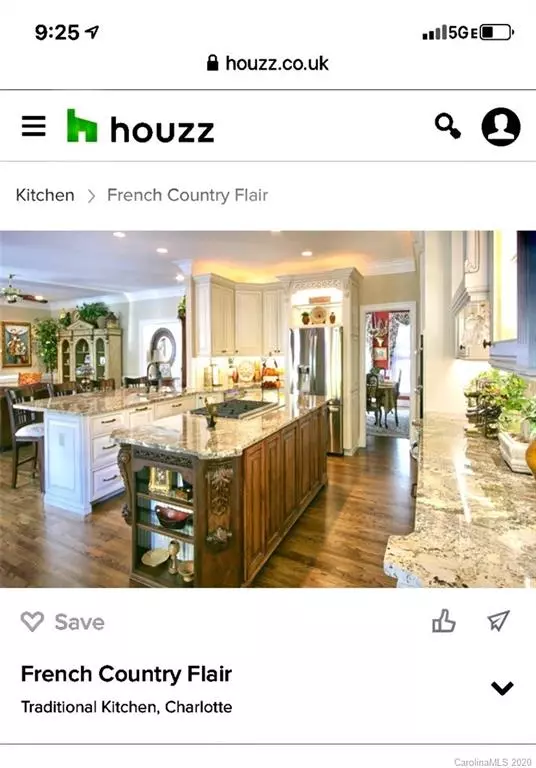$710,000
$699,900
1.4%For more information regarding the value of a property, please contact us for a free consultation.
4 Beds
4 Baths
4,031 SqFt
SOLD DATE : 07/01/2020
Key Details
Sold Price $710,000
Property Type Single Family Home
Sub Type Single Family Residence
Listing Status Sold
Purchase Type For Sale
Square Footage 4,031 sqft
Price per Sqft $176
Subdivision Park Crossing
MLS Listing ID 3623836
Sold Date 07/01/20
Style Transitional
Bedrooms 4
Full Baths 3
Half Baths 1
Year Built 1994
Lot Size 0.400 Acres
Acres 0.4
Lot Dimensions 185X104X153X106
Property Description
Spectacular One Owner home, updated with incredible style and design! Major Kitchen Remodel was featured on Houzz.com website as French Country Flair. Spacious Foyer open to the Dining Room and Office/Study. Updated chef's kitchen with granite counters, gorgeous granite island and Stainless Steel Appliances including a Wolf Range top, warming drawer, double ovens with downdraft, tons of hidden storage. Kitchen area flows into Breakfast area and Family Room. Hardwood floors on first floor. Enjoy your morning coffee in your sunroom...
or evening cocktails overlooking back yard. Master suite with tray ceiling, Master bath with dual sinks, jetted tub and updated shower enclosure, walk-in closets. Fresh Interior and Exterior Paint in today’s palette of colors. New neutral carpet through out 2nd floor. Newer Roof, Multi-zone HVAC with high efficiency gas furnace. Huge deck perfect for entertaining! Nicely Treed/landscaped yard with waterfall feature. This will be THE FAVORITE!
Location
State NC
County Mecklenburg
Interior
Interior Features Attic Stairs Pulldown, Built Ins, Cable Available, Kitchen Island, Open Floorplan, Tray Ceiling, Vaulted Ceiling, Walk-In Closet(s), Whirlpool, Window Treatments
Heating Central, Ductless, Gas Hot Air Furnace, Gas Water Heater, Multizone A/C, Zoned, Natural Gas
Flooring Carpet, Tile, Wood
Fireplaces Type Family Room, Gas Log, Gas
Fireplace true
Appliance Bar Fridge, Cable Prewire, Ceiling Fan(s), Central Vacuum, Convection Oven, Gas Cooktop, Disposal, Double Oven, Down Draft, Electric Dryer Hookup, ENERGY STAR Qualified Dishwasher, ENERGY STAR Qualified Refrigerator, Plumbed For Ice Maker, Microwave, Natural Gas, Security System, Self Cleaning Oven, Wall Oven, Warming Drawer, Wine Refrigerator
Exterior
Exterior Feature In-Ground Irrigation
Community Features Clubhouse, Outdoor Pool, Picnic Area, Playground, Recreation Area, Sidewalks, Street Lights, Tennis Court(s)
Roof Type Shingle
Building
Lot Description Cul-De-Sac, Wooded
Building Description Brick, 2 Story
Foundation Crawl Space
Builder Name Custom
Sewer Public Sewer
Water Public
Architectural Style Transitional
Structure Type Brick
New Construction false
Schools
Elementary Schools Smithfield
Middle Schools Quail Hollow
High Schools South Mecklenburg
Others
Acceptable Financing Cash, Conventional
Listing Terms Cash, Conventional
Special Listing Condition None
Read Less Info
Want to know what your home might be worth? Contact us for a FREE valuation!

Our team is ready to help you sell your home for the highest possible price ASAP
© 2024 Listings courtesy of Canopy MLS as distributed by MLS GRID. All Rights Reserved.
Bought with Jim White • Keller Williams Ballantyne Area

"My job is to find and attract mastery-based agents to the office, protect the culture, and make sure everyone is happy! "






