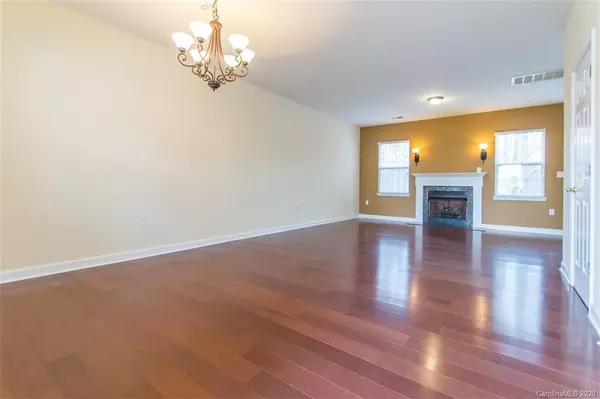$240,000
$234,900
2.2%For more information regarding the value of a property, please contact us for a free consultation.
4 Beds
3 Baths
1,915 SqFt
SOLD DATE : 06/12/2020
Key Details
Sold Price $240,000
Property Type Single Family Home
Sub Type Single Family Residence
Listing Status Sold
Purchase Type For Sale
Square Footage 1,915 sqft
Price per Sqft $125
Subdivision Cascades
MLS Listing ID 3623167
Sold Date 06/12/20
Style Transitional
Bedrooms 4
Full Baths 2
Half Baths 1
HOA Fees $33/ann
HOA Y/N 1
Year Built 2006
Lot Size 9,147 Sqft
Acres 0.21
Lot Dimensions 129x58x143x100 - Per Property Map
Property Description
Take a look at this spacious, modern and tastefully upgraded two story family home, beautifully situated in the Cascades community of Monroe, NC. Featuring a great, functional floor plan that you will most certainly appreciate. Interior features include 4 large bedrooms, 2.5 bathrooms, beautifully appointed eat-in kitchen with granite counter tops – tile back splash – 42’ cabinetry and recessed lighting, sparkling wood flooring throughout the entire main level, large open great room with lots of natural light, gas logs fireplace with granite mantle, formal dining area, Huge Master suite with deep tray ceiling and spacious walk-in closet, deluxe Master bathroom with ceramic tile flooring - dual sinks – separate standing shower and jetted tub, fenced-in back yard that backs up to natural area just perfect for entertaining, 2 car garage and so much more! This property is a definite must see. Welcome home!
Location
State NC
County Union
Interior
Interior Features Attic Stairs Pulldown, Garden Tub, Tray Ceiling, Walk-In Closet(s), Walk-In Pantry
Heating Central, Gas Hot Air Furnace
Flooring Carpet, Laminate, Tile
Fireplaces Type Gas Log, Great Room
Fireplace true
Appliance Cable Prewire, CO Detector, Electric Cooktop, Dishwasher, Disposal, Electric Dryer Hookup, Electric Oven, Electric Range, Plumbed For Ice Maker, Microwave, Refrigerator, Security System
Exterior
Exterior Feature Fence
Community Features Outdoor Pool
Roof Type Composition
Building
Building Description Vinyl Siding, 2 Story
Foundation Slab
Builder Name Mercedes Homes
Sewer County Sewer
Water County Water
Architectural Style Transitional
Structure Type Vinyl Siding
New Construction false
Schools
Elementary Schools Shiloh
Middle Schools Sun Valley
High Schools Sun Valley
Others
HOA Name Hawthorne Management
Acceptable Financing Cash, Conventional, FHA, VA Loan
Listing Terms Cash, Conventional, FHA, VA Loan
Special Listing Condition None
Read Less Info
Want to know what your home might be worth? Contact us for a FREE valuation!

Our team is ready to help you sell your home for the highest possible price ASAP
© 2024 Listings courtesy of Canopy MLS as distributed by MLS GRID. All Rights Reserved.
Bought with Jennifer Masucci • Sun Valley Realty

"My job is to find and attract mastery-based agents to the office, protect the culture, and make sure everyone is happy! "






