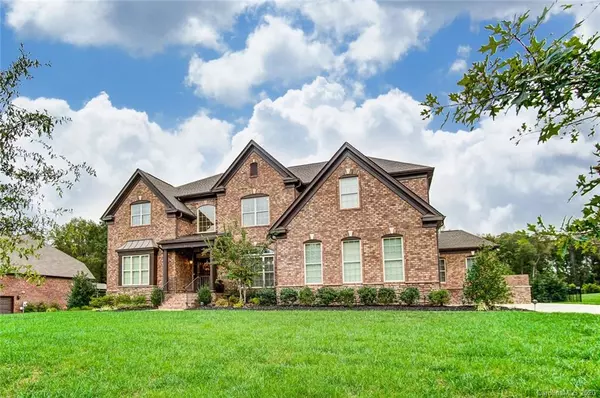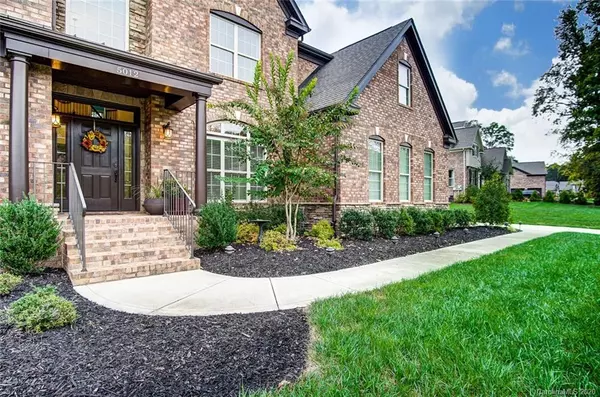$855,000
$875,000
2.3%For more information regarding the value of a property, please contact us for a free consultation.
4 Beds
5 Baths
4,827 SqFt
SOLD DATE : 10/16/2020
Key Details
Sold Price $855,000
Property Type Single Family Home
Sub Type Single Family Residence
Listing Status Sold
Purchase Type For Sale
Square Footage 4,827 sqft
Price per Sqft $177
Subdivision The Preserve At Marvin
MLS Listing ID 3620715
Sold Date 10/16/20
Bedrooms 4
Full Baths 4
Half Baths 1
HOA Fees $100/qua
HOA Y/N 1
Year Built 2014
Lot Size 0.614 Acres
Acres 0.614
Lot Dimensions 130x211x131x199
Property Description
Your home awaits in the beautiful Preserve at Marvin! Enjoy award-winning schools, close proximity to shopping & dining, a lovely, tree-filled neighborhood, & an exquisitely maintained home! Enjoy the high-end finishes and upgrades, as well as the flex space offered! HWs run thru the entire main level & in the upstairs hallway, & each bedroom offers upgraded carpet. The main level features TWO offices (one could be a living/music room), as well as an exercise room! All bedrooms are upstairs. Upgrades include a tankless water heater, amazing outdoor living with a stone patio, fire pit, oversized screened porch, & a fenced, private yard w/extensive landscaping for privacy! The owners installed a well for irrigation, as well as upgraded the laundry rm w/granite, cabinets, dryer connections for gas AND electric, & a built-in sink. The fully finished garage is upgraded to include an outlet for electric car, built-in cabinets, overhead storage and epoxy floor. Amazing Marvin schools!
Location
State NC
County Union
Interior
Interior Features Attic Stairs Pulldown, Cable Available, Kitchen Island, Open Floorplan, Pantry, Tray Ceiling, Walk-In Closet(s), Walk-In Pantry
Heating Central, Gas Hot Air Furnace, Natural Gas
Flooring Carpet, Tile, Wood
Fireplaces Type Family Room, Gas Log
Fireplace true
Appliance Cable Prewire, Ceiling Fan(s), Convection Oven, Gas Cooktop, Dishwasher, Disposal, Dryer, Electric Dryer Hookup, Gas Dryer Hookup, Plumbed For Ice Maker, Microwave, Natural Gas, Network Ready, Wall Oven, Washer
Exterior
Exterior Feature Fence, Fire Pit, In-Ground Irrigation, Underground Power Lines
Community Features Sidewalks, Street Lights, Walking Trails
Roof Type Shingle
Building
Lot Description Level, Private, Wooded
Building Description Brick, 2 Story
Foundation Crawl Space
Builder Name Toll Brothers
Sewer County Sewer
Water County Water, Well
Structure Type Brick
New Construction false
Schools
Elementary Schools Marvin
Middle Schools Marvin Ridge
High Schools Marvin Ridge
Others
HOA Name Associa
Acceptable Financing Cash, Conventional
Listing Terms Cash, Conventional
Special Listing Condition None
Read Less Info
Want to know what your home might be worth? Contact us for a FREE valuation!

Our team is ready to help you sell your home for the highest possible price ASAP
© 2024 Listings courtesy of Canopy MLS as distributed by MLS GRID. All Rights Reserved.
Bought with Denise Gordon • RE/MAX Executive

"My job is to find and attract mastery-based agents to the office, protect the culture, and make sure everyone is happy! "






