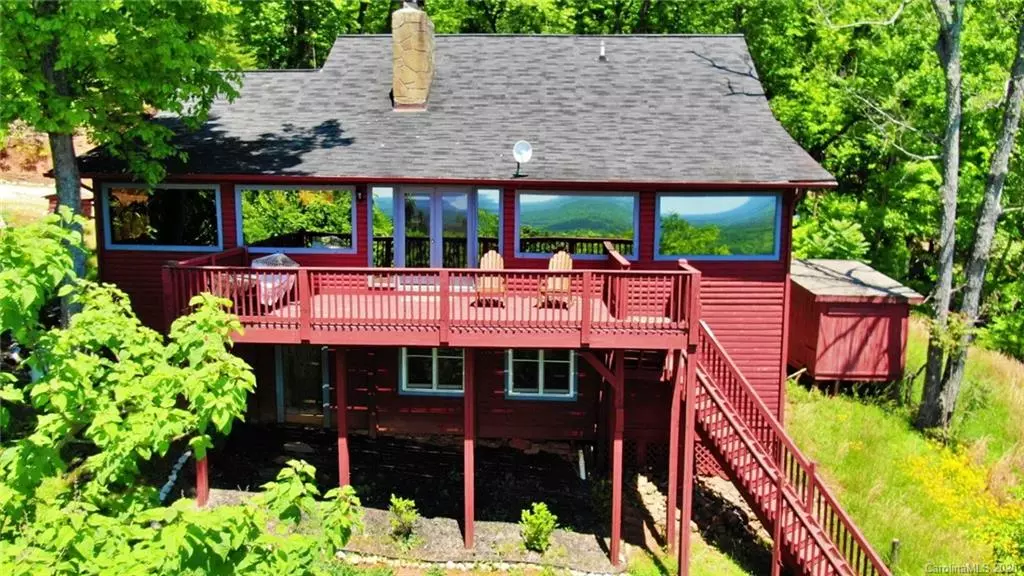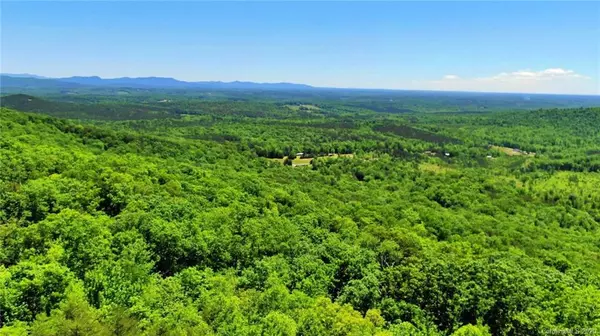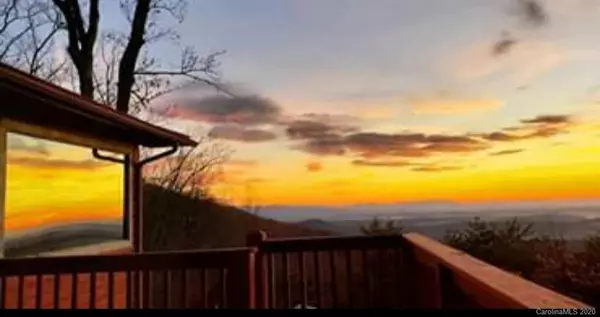$405,000
$419,900
3.5%For more information regarding the value of a property, please contact us for a free consultation.
3 Beds
2 Baths
2,896 SqFt
SOLD DATE : 11/16/2020
Key Details
Sold Price $405,000
Property Type Single Family Home
Sub Type Single Family Residence
Listing Status Sold
Purchase Type For Sale
Square Footage 2,896 sqft
Price per Sqft $139
Subdivision New Forest Mountain
MLS Listing ID 3619769
Sold Date 11/16/20
Style Cabin
Bedrooms 3
Full Baths 2
Year Built 1992
Lot Size 16.010 Acres
Acres 16.01
Property Description
Stunning eagle-eye mtn.views, 16 acres & private, spacious log cabin in gated community with no HOA, will make you never want to leave. This well-maintained log cabin has luxury finishes with open kitchen area featuring granite counters, SS appliances & see-through FP. The back of the house is tastefully finished with windows to give you a perpetual mountain view. Master suite is located on lower level, featuring WIC, sitting area, and master bath with granite top vanity, jetted tub, separate tiled shower with gorgeous tile work, and a sauna! There is also a separate building which owners have skillfully turned into a rec room. Perfect for entertaining guests or a man cave, this fun building features movie area with retractable screen, pool table & much more. If you're looking for a second home, retirement home, or a primary home off of the beaten path, look no further!
Location
State NC
County Rutherford
Interior
Interior Features Kitchen Island, Walk-In Closet(s)
Heating Heat Pump, Heat Pump
Flooring Carpet, Tile, Vinyl
Fireplaces Type Kitchen, Living Room, See Through, Wood Burning, Wood Burning Stove, Other
Fireplace true
Appliance Gas Cooktop, Dishwasher, Gas Oven, Microwave, Refrigerator
Exterior
Exterior Feature Fire Pit, Outbuilding(s), Other
Roof Type Composition
Building
Lot Description Long Range View, Mountain View, Private, Views, Winter View, Year Round View
Building Description Log, 1 Story Basement
Foundation Basement, Basement Fully Finished, Basement Inside Entrance, Basement Outside Entrance, Crawl Space
Sewer Septic Installed
Water Well
Architectural Style Cabin
Structure Type Log
New Construction false
Schools
Elementary Schools Unspecified
Middle Schools Unspecified
High Schools Unspecified
Others
Acceptable Financing Cash, Conventional, FHA
Listing Terms Cash, Conventional, FHA
Special Listing Condition None
Read Less Info
Want to know what your home might be worth? Contact us for a FREE valuation!

Our team is ready to help you sell your home for the highest possible price ASAP
© 2024 Listings courtesy of Canopy MLS as distributed by MLS GRID. All Rights Reserved.
Bought with Kathy Besosa • EXP Realty LLC

"My job is to find and attract mastery-based agents to the office, protect the culture, and make sure everyone is happy! "






