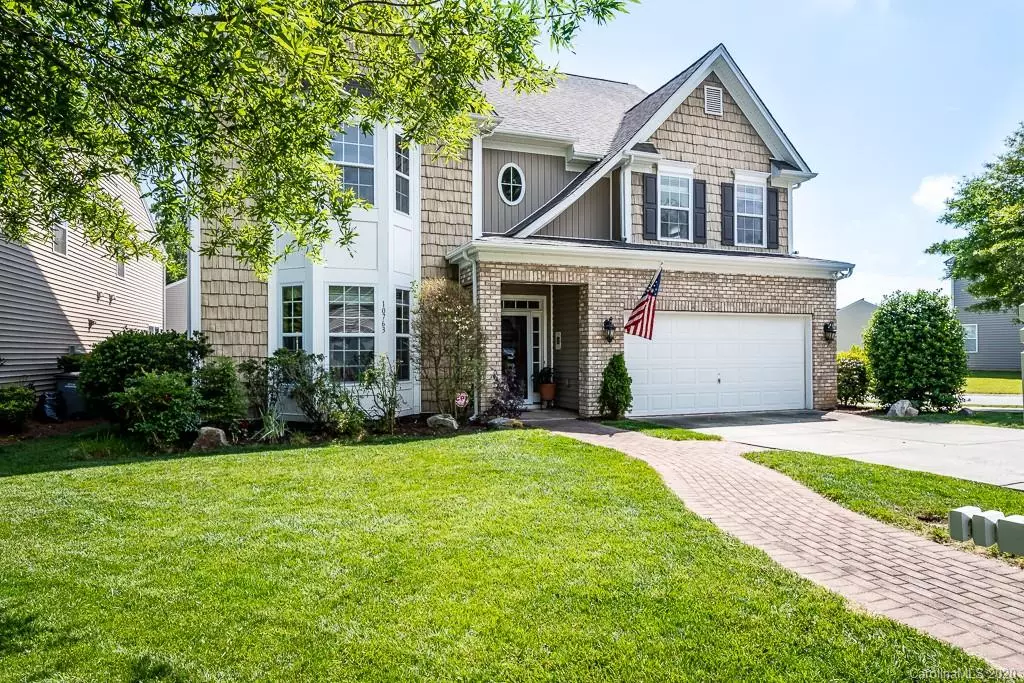$356,000
$356,000
For more information regarding the value of a property, please contact us for a free consultation.
6 Beds
4 Baths
4,197 SqFt
SOLD DATE : 06/29/2020
Key Details
Sold Price $356,000
Property Type Single Family Home
Sub Type Single Family Residence
Listing Status Sold
Purchase Type For Sale
Square Footage 4,197 sqft
Price per Sqft $84
Subdivision The Farm At Riverpointe
MLS Listing ID 3620868
Sold Date 06/29/20
Style Transitional
Bedrooms 6
Full Baths 3
Half Baths 1
HOA Fees $65/qua
HOA Y/N 1
Year Built 2006
Lot Size 6,969 Sqft
Acres 0.16
Property Description
Fantastic, former model home w over 4,000 sq.ft., 6 bedrooms / 3 full baths / 1/2 bath. Welcoming 2 story entrance, open floor plan perfect for entertaining and beautiful, 5" hardwoods grace the main level.
Walk through the formal dining room into the spacious kitchen, SS appls, dbl ovens, granite, and a breakfast area that overlooks the paver patio and stone fireplace in the fenced backyard. Main level office & lit under stair storage as well! Second floor boasts a gorgeous master w his & hers walk in closets and ensuite bath, loft w built in desk, 3 more bedrooms & jack and jill bath. Third floor has 2 bedrooms & bonus room! NEW ROOF IN 2020 & 1 YEAR HOME WARRANTY! Transferrable CPI alarm system. Neighborhood amenities include a huge pool w/slide, clubhouse, dog park, fitness center, soccer field, basketball & tennis courts, sand volleyball court, picnic area w/grill and a playground! Minutes from I77 & I85, Harris Teeter, CVS, shopping & restaurants, Renaissance Square & more!
Location
State NC
County Cabarrus
Interior
Interior Features Attic Stairs Pulldown, Attic Walk In, Built Ins, Kitchen Island, Open Floorplan, Pantry, Vaulted Ceiling, Walk-In Closet(s), Walk-In Pantry, Window Treatments
Heating Central, Gas Hot Air Furnace, Heat Pump, Heat Pump, Natural Gas
Flooring Carpet, Tile, Wood
Fireplace false
Appliance Cable Prewire, Ceiling Fan(s), Central Vacuum, Electric Cooktop, Dishwasher, Disposal, Double Oven, Dryer, Microwave, Natural Gas, Refrigerator, Surround Sound, Wall Oven, Washer
Exterior
Exterior Feature Fence, In-Ground Irrigation, Outdoor Fireplace
Community Features Clubhouse, Dog Park, Fitness Center, Game Court, Outdoor Pool, Picnic Area, Playground, Recreation Area, Sidewalks, Street Lights, Tennis Court(s), Walking Trails, Other
Roof Type Shingle
Building
Lot Description Corner Lot, Level
Building Description Brick Partial,Vinyl Siding, 3 Story
Foundation Slab
Builder Name DR Horton
Sewer Public Sewer
Water Public
Architectural Style Transitional
Structure Type Brick Partial,Vinyl Siding
New Construction false
Schools
Elementary Schools W.R. Odell
Middle Schools Harrisrd
High Schools Northwest Cabarrus
Others
HOA Name Paragon For Property Management
Acceptable Financing Cash, Conventional, FHA, VA Loan
Listing Terms Cash, Conventional, FHA, VA Loan
Special Listing Condition None
Read Less Info
Want to know what your home might be worth? Contact us for a FREE valuation!

Our team is ready to help you sell your home for the highest possible price ASAP
© 2024 Listings courtesy of Canopy MLS as distributed by MLS GRID. All Rights Reserved.
Bought with Asya Sunshyne Bynum • Wilkinson ERA Real Estate

"My job is to find and attract mastery-based agents to the office, protect the culture, and make sure everyone is happy! "






