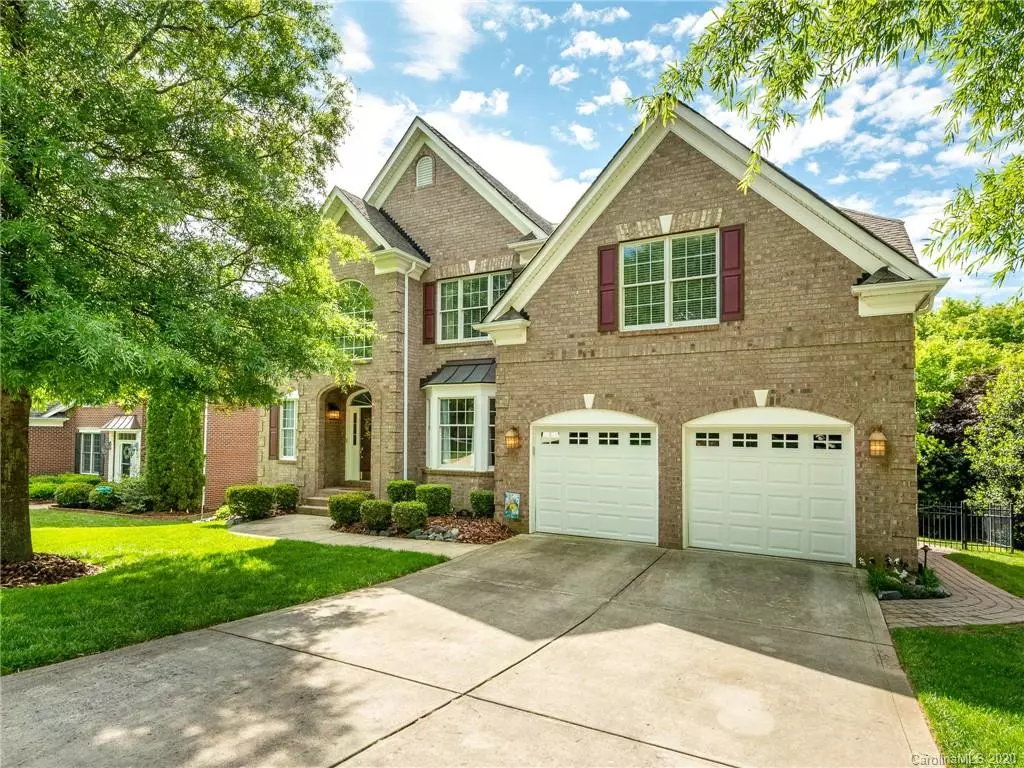$607,167
$600,000
1.2%For more information regarding the value of a property, please contact us for a free consultation.
5 Beds
4 Baths
4,241 SqFt
SOLD DATE : 07/28/2020
Key Details
Sold Price $607,167
Property Type Single Family Home
Sub Type Single Family Residence
Listing Status Sold
Purchase Type For Sale
Square Footage 4,241 sqft
Price per Sqft $143
Subdivision Providence Plantation
MLS Listing ID 3614890
Sold Date 07/28/20
Style Traditional
Bedrooms 5
Full Baths 3
Half Baths 1
HOA Fees $30
HOA Y/N 1
Year Built 2004
Lot Size 10,454 Sqft
Acres 0.24
Property Description
Stunning ALL-BRICK 2-story traditional home w/fully-finished walkout basement & in-ground pool. Featuring 2-story foyer, formal living room, formal dining room w/ tray ceiling, heavy trim & bay window. Gorgeous wood flooring. Gourmet kitchen w/center island, granite counters, tile backsplash, gas cooktop, wall oven & breakfast area. Great room w/ fireplace, laundry room w/sink & shelving, & crown molding throughout. HUGE luxury Master Suite upstairs w/double door entry, walk-in closet, tiled spa-like bath w/ dual vanities, soaking tub, & large glass/tile shower. 3 add'l BDRMS & full bath upstairs + bonus room/office w/vaulted ceilings. Fully-finished walkout basement level with den, fireplace, bedroom, full bath, exercise room & utility/storage room. The backyard is an oasis w/an amazing POOL & surrounding patio for sunbathing, another patio to relax/grill, a covered patio & large deck above overlooking pool & fenced, landscaped yard. MUST SEE TO FULLY APPRECIATE!
Location
State NC
County Mecklenburg
Interior
Interior Features Built Ins, Garden Tub, Kitchen Island, Open Floorplan, Pantry, Tray Ceiling, Vaulted Ceiling, Walk-In Closet(s)
Heating Central, Gas Hot Air Furnace, Multizone A/C, Zoned
Flooring Carpet, Tile, Wood
Fireplaces Type Den, Great Room
Fireplace true
Appliance Cable Prewire, Ceiling Fan(s), Gas Cooktop, Dishwasher, Disposal, Gas Dryer Hookup, Microwave, Wall Oven
Exterior
Exterior Feature Fence, In Ground Pool
Community Features Clubhouse, Outdoor Pool, Picnic Area, Playground, Sidewalks
Roof Type Shingle
Building
Building Description Brick, 2 Story/Basement
Foundation Basement, Basement Fully Finished, Basement Inside Entrance, Basement Outside Entrance
Sewer Public Sewer
Water Public
Architectural Style Traditional
Structure Type Brick
New Construction false
Schools
Elementary Schools Providence Spring
Middle Schools Crestdale
High Schools Providence
Others
HOA Name Community Association Man
Acceptable Financing Cash, Conventional
Listing Terms Cash, Conventional
Special Listing Condition None
Read Less Info
Want to know what your home might be worth? Contact us for a FREE valuation!

Our team is ready to help you sell your home for the highest possible price ASAP
© 2024 Listings courtesy of Canopy MLS as distributed by MLS GRID. All Rights Reserved.
Bought with Michael Calabrese • Prism Properties & Development

"My job is to find and attract mastery-based agents to the office, protect the culture, and make sure everyone is happy! "






