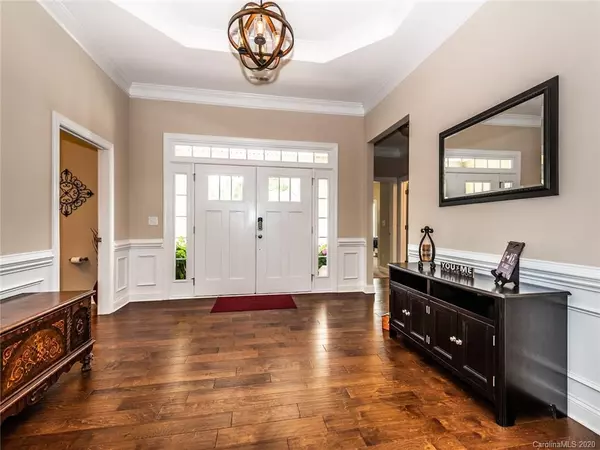$400,000
$399,900
For more information regarding the value of a property, please contact us for a free consultation.
3 Beds
3 Baths
2,435 SqFt
SOLD DATE : 07/31/2020
Key Details
Sold Price $400,000
Property Type Single Family Home
Sub Type Single Family Residence
Listing Status Sold
Purchase Type For Sale
Square Footage 2,435 sqft
Price per Sqft $164
Subdivision The Vineyards On Lake Wylie
MLS Listing ID 3617272
Sold Date 07/31/20
Style Ranch
Bedrooms 3
Full Baths 2
Half Baths 1
HOA Fees $195/mo
HOA Y/N 1
Year Built 2017
Lot Size 0.480 Acres
Acres 0.48
Lot Dimensions 101x154x120x175
Property Description
Elegant 'better than new" ranch home located in the upscale San Simeon section of this Lake Wylie waterfront community with bigger sized lots & lakefront homes. The open floor plan feels very spacious with 11 foot ceilings, large & plentiful windows with transoms above them. Custom crown molding is throughout the home. Tray ceilings in the master bedroom & foyer. Handscraped hardwood floors throughout the common spaces & master bedroom. Upgraded designer lighting & ceiling fans are very tasteful accents! The huge family room opens to the kitchen & dining room. Wonderful, private screened porch. Upgraded bonus room/office. Large secondary bedrooms. Large corner home site. Short walk on the private walking path just behind the home to the Lake Wylie waterfront & resort style amenities: two pools, extensive walking trails, dog park, clubhouse, fitness center, community pavillon, community boat ramp & dock, optional boat/RV/toy storage, docks/racks for boats, paddleboards, & kayaks.
Location
State NC
County Mecklenburg
Body of Water Lake Wylie
Interior
Interior Features Attic Stairs Pulldown, Breakfast Bar, Built Ins, Cable Available, Kitchen Island, Open Floorplan, Pantry, Tray Ceiling, Walk-In Closet(s), Walk-In Pantry, Window Treatments
Heating Central, Heat Pump, Heat Pump
Flooring Carpet, Hardwood, Tile
Fireplaces Type Gas Log, Great Room
Fireplace true
Appliance Cable Prewire, Ceiling Fan(s), CO Detector, Convection Oven, Gas Cooktop, Dishwasher, Disposal, Double Oven, Exhaust Fan, Gas Range, Plumbed For Ice Maker, Microwave, Self Cleaning Oven, Wall Oven
Exterior
Exterior Feature Fence, In-Ground Irrigation
Community Features Clubhouse, Fitness Center, Lake, Other, Playground, Outdoor Pool, Recreation Area, Security, Tennis Court(s), Walking Trails, Business Center, Sidewalks, Street Lights, Dog Park, Picnic Area, Sport Court, Game Court
Waterfront Description Boat Ramp – Community,Boat Slip – Community,Dock,Other,Paddlesport Launch Site - Community,Pier - Community
Roof Type Composition
Building
Lot Description Corner Lot, Level, Wooded
Building Description Fiber Cement,Stone, One Story
Foundation Crawl Space
Builder Name DR Horton
Sewer Public Sewer
Water Public
Architectural Style Ranch
Structure Type Fiber Cement,Stone
New Construction false
Schools
Elementary Schools Berryhill
Middle Schools Berryhill
High Schools West Mecklenburg
Others
HOA Name Henderson Properties
Restrictions Subdivision
Acceptable Financing Cash, Conventional, FHA, VA Loan
Listing Terms Cash, Conventional, FHA, VA Loan
Special Listing Condition None
Read Less Info
Want to know what your home might be worth? Contact us for a FREE valuation!

Our team is ready to help you sell your home for the highest possible price ASAP
© 2024 Listings courtesy of Canopy MLS as distributed by MLS GRID. All Rights Reserved.
Bought with Kathryn Lancaster • Dickens Mitchener & Associates Inc

"My job is to find and attract mastery-based agents to the office, protect the culture, and make sure everyone is happy! "






