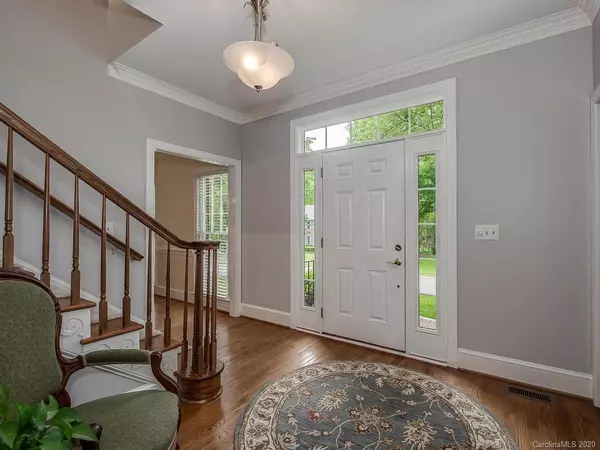$528,000
$534,000
1.1%For more information regarding the value of a property, please contact us for a free consultation.
4 Beds
3 Baths
3,206 SqFt
SOLD DATE : 06/19/2020
Key Details
Sold Price $528,000
Property Type Single Family Home
Sub Type Single Family Residence
Listing Status Sold
Purchase Type For Sale
Square Footage 3,206 sqft
Price per Sqft $164
Subdivision Berkeley
MLS Listing ID 3614446
Sold Date 06/19/20
Bedrooms 4
Full Baths 2
Half Baths 1
HOA Fees $12/ann
HOA Y/N 1
Year Built 1987
Lot Size 0.330 Acres
Acres 0.33
Property Description
Beautiful full brick home located on a dead end street. All the exterior trim, deck and screened porch were just completely painted w/new screens on porch. Newer HVAC units and a sealed crawl space. Offering 4 beds and a true bonus room with dual stair cases. First floor offers Family Room with wood burning fireplace,large formal living room and spacious eat-in kitchen. Laundry/mud room off garage entrance, garage has large storage/workshop closet. Secondary bedrooms nicely-sized, master bedroom has large sitting area that could make for a home office or an additional closet. Enjoy the outdoors on the lovely screened porch and deck overlooking the lush back yard. Top rated schools, walking distance to middle school, grocery stores, shopping and restaurants, one can not beat this location.
Location
State NC
County Mecklenburg
Interior
Interior Features Attic Stairs Pulldown, Garage Shop, Pantry, Wet Bar
Heating Central, Gas Hot Air Furnace, Heat Pump, Heat Pump
Flooring Carpet, Tile, Wood
Fireplaces Type Great Room, Wood Burning
Fireplace true
Appliance Cable Prewire, Ceiling Fan(s), CO Detector, Electric Cooktop, Dishwasher, Disposal, Plumbed For Ice Maker, Self Cleaning Oven
Exterior
Exterior Feature Fence, In-Ground Irrigation
Community Features Security, Street Lights
Roof Type Shingle
Building
Lot Description Green Area, Wooded
Building Description Brick, 2 Story
Foundation Crawl Space
Sewer Public Sewer
Water Public
Structure Type Brick
New Construction false
Schools
Elementary Schools Providence Spring
Middle Schools J.M. Robinson
High Schools Providence
Others
HOA Name Berkeley HOA
Acceptable Financing Cash, Conventional
Listing Terms Cash, Conventional
Special Listing Condition None
Read Less Info
Want to know what your home might be worth? Contact us for a FREE valuation!

Our team is ready to help you sell your home for the highest possible price ASAP
© 2024 Listings courtesy of Canopy MLS as distributed by MLS GRID. All Rights Reserved.
Bought with Katy Bradfield • HM Properties

"My job is to find and attract mastery-based agents to the office, protect the culture, and make sure everyone is happy! "






