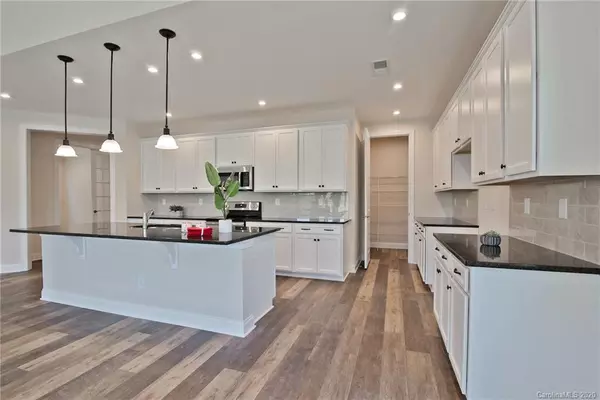$355,000
$365,000
2.7%For more information regarding the value of a property, please contact us for a free consultation.
2 Beds
2 Baths
2,069 SqFt
SOLD DATE : 10/27/2020
Key Details
Sold Price $355,000
Property Type Single Family Home
Sub Type Single Family Residence
Listing Status Sold
Purchase Type For Sale
Square Footage 2,069 sqft
Price per Sqft $171
Subdivision Cresswind
MLS Listing ID 3614372
Sold Date 10/27/20
Style Transitional
Bedrooms 2
Full Baths 2
HOA Fees $249/mo
HOA Y/N 1
Year Built 2019
Lot Size 6,534 Sqft
Acres 0.15
Lot Dimensions 32x125x32x125
Property Description
Click the video tour for virtual walk through and more info. Priced lower than new! Just completed in April and never lived in. $6,000 move-in allowance offered. 2 BRs/2Baths plus a flex room. Quality finishes & upgrades include luxury vinyl plank throughout (no carpet). 4 ft garage extension, screened porch, French doors to the flex room, upgraded cabinets, subway tile backsplash, master shower upgrade, tiled bathrooms. Tons of storage in the walk-in pantry, huge master closet, laundry room, and oversized garage. Cresswind is a red hot 55+ community. HOA dues include basic cable, wireless internet, security system monitoring, yard maintenance, and all the amenities. Amazing Club at Cresswind with fitness center, yoga studio, demonstration kitchen, indoor pool and resort-style outdoor pool, tennis, Lifestyle Director for many planned activities. No need to wait to start your next chapter in Cresswind. Mortgage rates are low & new construction prices are rising.
Location
State NC
County Mecklenburg
Interior
Interior Features Attic Stairs Pulldown, Cable Available, Kitchen Island, Open Floorplan, Walk-In Closet(s), Walk-In Pantry
Heating Central, Gas Hot Air Furnace
Flooring Tile, Vinyl
Fireplace false
Appliance Cable Prewire, Dishwasher, Disposal, Electric Dryer Hookup, Electric Range, Plumbed For Ice Maker, Microwave, Security System
Exterior
Exterior Feature In-Ground Irrigation, Lawn Maintenance
Community Features 55 and Older, Business Center, Cabana, Clubhouse, Dog Park, Fitness Center, Hot Tub, Indoor Pool, Outdoor Pool, Recreation Area, Sidewalks, Street Lights, Tennis Court(s)
Roof Type Shingle
Building
Building Description Fiber Cement, 1 Story
Foundation Slab
Builder Name Kolter
Sewer Public Sewer
Water Public
Architectural Style Transitional
Structure Type Fiber Cement
New Construction true
Schools
Elementary Schools Unspecified
Middle Schools Unspecified
High Schools Unspecified
Others
HOA Name First Service Residential
Acceptable Financing Cash, Conventional
Listing Terms Cash, Conventional
Special Listing Condition None
Read Less Info
Want to know what your home might be worth? Contact us for a FREE valuation!

Our team is ready to help you sell your home for the highest possible price ASAP
© 2024 Listings courtesy of Canopy MLS as distributed by MLS GRID. All Rights Reserved.
Bought with Becca Smoot • Yancey Realty LLC

"My job is to find and attract mastery-based agents to the office, protect the culture, and make sure everyone is happy! "






