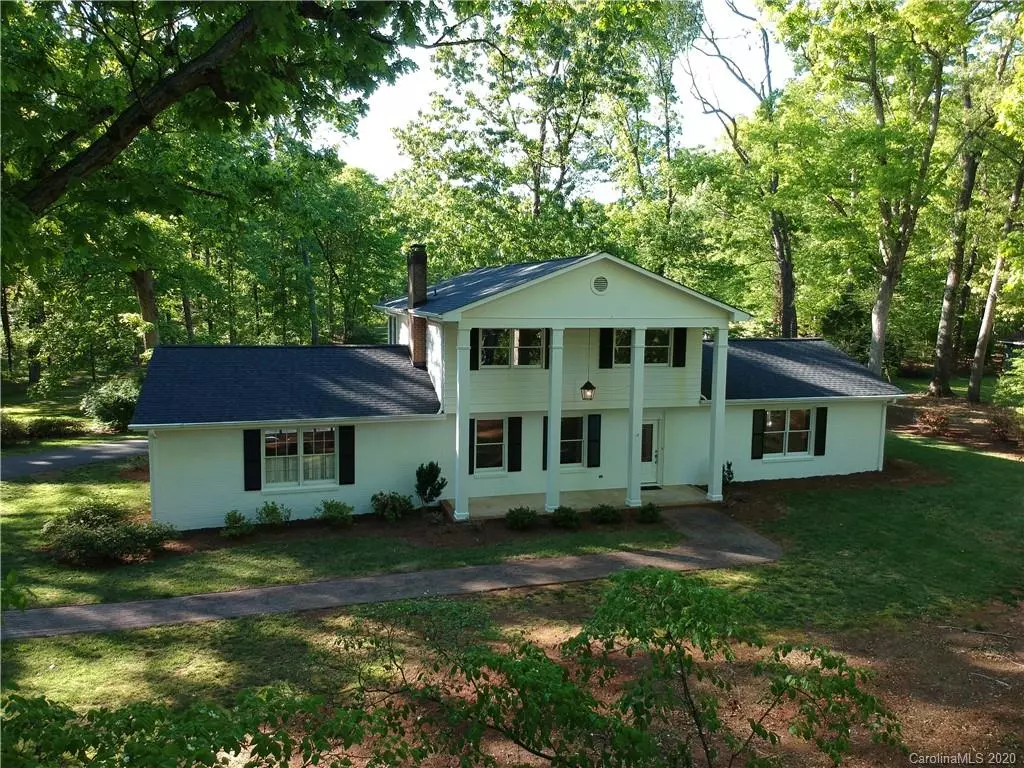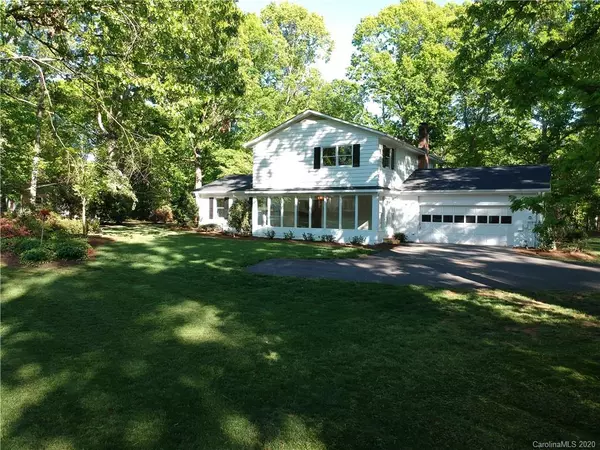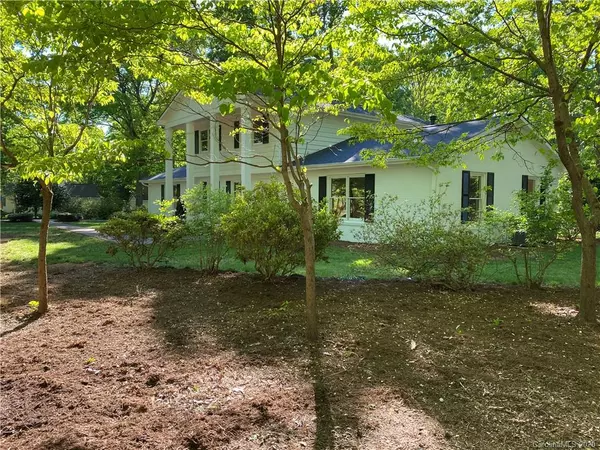$310,000
$299,900
3.4%For more information regarding the value of a property, please contact us for a free consultation.
4 Beds
4 Baths
2,533 SqFt
SOLD DATE : 05/27/2020
Key Details
Sold Price $310,000
Property Type Single Family Home
Sub Type Single Family Residence
Listing Status Sold
Purchase Type For Sale
Square Footage 2,533 sqft
Price per Sqft $122
Subdivision Shannon Acres
MLS Listing ID 3613211
Sold Date 05/27/20
Style Traditional
Bedrooms 4
Full Baths 3
Half Baths 1
Year Built 1972
Lot Size 0.680 Acres
Acres 0.68
Lot Dimensions 200x150x200x150
Property Description
Newly remodeled 4 bedroom/3.5 bath home in Statesville Country Club on a .68 acre level lot. The outside has been freshly painted, has a new roof, & a stately 2 story covered front porch. Come inside to discover newly painted walls & upgrades throughout. The modern kitchen has all new cabinetry, quartzite counters, and stainless appliances. The lovely sunporch/dining room will be a favorite place to congregate for meals & entertaining. The main level Master has new carpeting. The master bath has new double vanities, tile flooring, & a custom tiled shower w/an overhead rain head, and blue tooth controlled lighting. The family room has a fireplace & a cute bar w/a new quartzite counter & wine refrigerator. Upstairs, there is all new carpeting , & a 2nd master w/an ensuite bath that has a new vanity, tile flooring, & a custom tile shower. Also upstairs, there are 2 other guest bedrooms, & another full bath. Memberships to the Country Club for golf, pool, etc are available for a fee.
Location
State NC
County Iredell
Interior
Interior Features Attic Stairs Pulldown, Breakfast Bar, Walk-In Closet(s)
Heating Central, Gas Hot Air Furnace
Flooring Carpet, Tile, Vinyl
Fireplaces Type Family Room
Fireplace true
Appliance Ceiling Fan(s), Dishwasher, Disposal, Electric Dryer Hookup, Gas Range, Plumbed For Ice Maker, Microwave, Natural Gas, Refrigerator, Wine Refrigerator
Exterior
Community Features Clubhouse, Fitness Center, Golf, Outdoor Pool, Playground, Tennis Court(s)
Roof Type Fiberglass
Building
Lot Description Level
Building Description Brick Partial,Wood Siding, 1.5 Story
Foundation Crawl Space
Sewer Public Sewer
Water Public
Architectural Style Traditional
Structure Type Brick Partial,Wood Siding
New Construction false
Schools
Elementary Schools East Iredell
Middle Schools East Iredell
High Schools Statesville
Others
Acceptable Financing Cash, Conventional
Listing Terms Cash, Conventional
Special Listing Condition None
Read Less Info
Want to know what your home might be worth? Contact us for a FREE valuation!

Our team is ready to help you sell your home for the highest possible price ASAP
© 2024 Listings courtesy of Canopy MLS as distributed by MLS GRID. All Rights Reserved.
Bought with Grace Cunningham • RE/MAX Properties Plus, Inc.

"My job is to find and attract mastery-based agents to the office, protect the culture, and make sure everyone is happy! "






