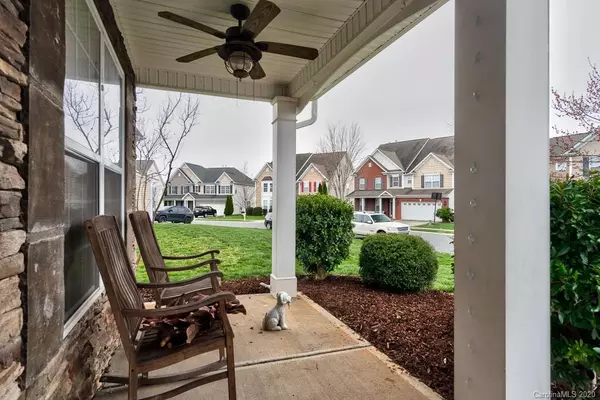$315,000
$323,000
2.5%For more information regarding the value of a property, please contact us for a free consultation.
5 Beds
3 Baths
3,239 SqFt
SOLD DATE : 06/18/2020
Key Details
Sold Price $315,000
Property Type Single Family Home
Sub Type Single Family Residence
Listing Status Sold
Purchase Type For Sale
Square Footage 3,239 sqft
Price per Sqft $97
Subdivision The Farm At Riverpointe
MLS Listing ID 3611813
Sold Date 06/18/20
Style Transitional
Bedrooms 5
Full Baths 2
Half Baths 1
HOA Fees $65/qua
HOA Y/N 1
Year Built 2007
Lot Size 7,405 Sqft
Acres 0.17
Lot Dimensions 107x63x111x60
Property Description
Absolutely stunning 2 story home. Open floorplan with hardwood floors, formal living & dining, gas fireplace, surround sound, security system, central vac, mudroom/laundry, oak tread stairs, & sun room. Kitchen with stainless appliances, gas range, microwave, 42" cabinets, granite, breakfast bar, & huge walk-in pantry. Large master suite has french doors, separate tub & shower, double vanities & large his/hers closets. Partially fenced level yard with private patio & beautiful covered front porch. Neighborhood amenities include a pool with slide, clubhouse, playground, and dog park! 4 min. to Renaissance Square, Harris Teeter, CVS, restaurants, etc.
Location
State NC
County Cabarrus
Interior
Interior Features Attic Other, Breakfast Bar, Cable Available, Garden Tub, Kitchen Island, Open Floorplan, Pantry, Walk-In Closet(s)
Heating Central, Gas Hot Air Furnace
Flooring Carpet, Vinyl, Wood
Fireplaces Type Gas Log, Great Room
Fireplace true
Appliance Cable Prewire, Ceiling Fan(s), CO Detector, Dishwasher, Disposal, Electric Dryer Hookup, Exhaust Fan, Gas Range, Plumbed For Ice Maker, Microwave, Natural Gas, Oven, Surround Sound
Exterior
Exterior Feature Fence
Community Features Clubhouse, Fitness Center, Outdoor Pool, Playground, Recreation Area, Tennis Court(s)
Roof Type Fiberglass
Building
Lot Description Level
Building Description Stone Veneer,Vinyl Siding, 2 Story
Foundation Slab
Sewer Public Sewer
Water Public
Architectural Style Transitional
Structure Type Stone Veneer,Vinyl Siding
New Construction false
Schools
Elementary Schools W.R. Odell
Middle Schools Harrisrd
High Schools Cox Mill
Others
HOA Name Paragon Four Property Mana
Acceptable Financing Cash, Conventional, FHA, VA Loan
Listing Terms Cash, Conventional, FHA, VA Loan
Special Listing Condition Relocation
Read Less Info
Want to know what your home might be worth? Contact us for a FREE valuation!

Our team is ready to help you sell your home for the highest possible price ASAP
© 2024 Listings courtesy of Canopy MLS as distributed by MLS GRID. All Rights Reserved.
Bought with Tony Karak • Better Homes and Gardens Real Estate Paracle

"My job is to find and attract mastery-based agents to the office, protect the culture, and make sure everyone is happy! "






