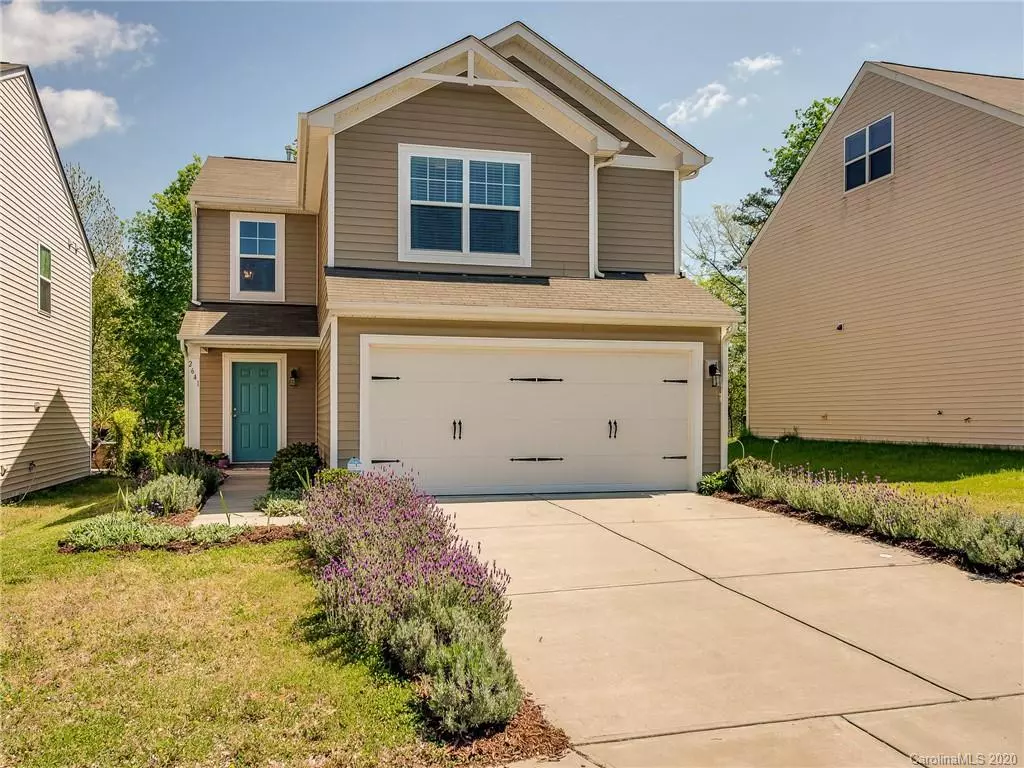$227,000
$225,000
0.9%For more information regarding the value of a property, please contact us for a free consultation.
3 Beds
3 Baths
1,577 SqFt
SOLD DATE : 05/19/2020
Key Details
Sold Price $227,000
Property Type Single Family Home
Sub Type Single Family Residence
Listing Status Sold
Purchase Type For Sale
Square Footage 1,577 sqft
Price per Sqft $143
Subdivision St Clair
MLS Listing ID 3610904
Sold Date 05/19/20
Style Transitional
Bedrooms 3
Full Baths 2
Half Baths 1
HOA Fees $29/ann
HOA Y/N 1
Year Built 2014
Lot Size 4,791 Sqft
Acres 0.11
Property Description
Pristine 3 bedroom 2.5 bath home that backs to a tree preserve for privacy and tranquility.
This home offers an open floor plan and quality finishes including granite counters and stainless steel appliances including gas cooktop, microwave and stainless refrigerator. Many windows provide an abundance of natural light. This beautiful home has so many valuable extras like the walk-in master closet, separate laundry room and 2 car garage. It is move in ready and available for virtual tours.click the movie icon for the virtual tour.
Also, St.Clair subdivision has wonderful amenities including pool, tennis courts, playground and walking trails. It is just 17 minutes from Uptown Charlotte . Very close to McAlpine Creek Park and Campbell Creek Greenway.
Location
State NC
County Mecklenburg
Interior
Interior Features Breakfast Bar, Cable Available, Open Floorplan, Pantry, Walk-In Closet(s)
Heating Central, Heat Pump
Flooring Carpet, Laminate, Vinyl
Fireplace false
Appliance Cable Prewire, Ceiling Fan(s), CO Detector, Dishwasher, Disposal, ENERGY STAR Qualified Dishwasher, Gas Oven, Gas Range, Refrigerator
Exterior
Community Features Outdoor Pool, Playground, Tennis Court(s), Walking Trails
Roof Type Composition
Building
Lot Description Level
Building Description Vinyl Siding, 2 Story
Foundation Slab
Sewer Public Sewer
Water Public
Architectural Style Transitional
Structure Type Vinyl Siding
New Construction false
Schools
Elementary Schools Piney Grove
Middle Schools Mint Hill
High Schools Butler
Others
HOA Name Hawthorne
Acceptable Financing Cash, Conventional, FHA, VA Loan
Listing Terms Cash, Conventional, FHA, VA Loan
Special Listing Condition Third Party Approval
Read Less Info
Want to know what your home might be worth? Contact us for a FREE valuation!

Our team is ready to help you sell your home for the highest possible price ASAP
© 2024 Listings courtesy of Canopy MLS as distributed by MLS GRID. All Rights Reserved.
Bought with Diane Stoner • Keller Williams South Park

"My job is to find and attract mastery-based agents to the office, protect the culture, and make sure everyone is happy! "






