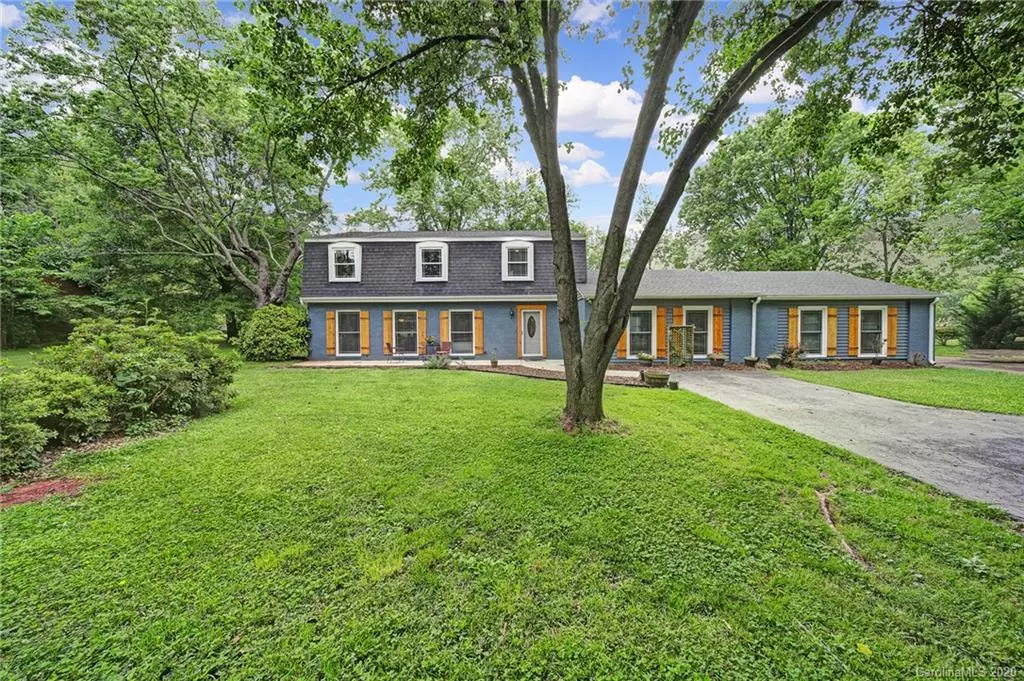$365,000
$367,000
0.5%For more information regarding the value of a property, please contact us for a free consultation.
4 Beds
4 Baths
3,048 SqFt
SOLD DATE : 07/02/2020
Key Details
Sold Price $365,000
Property Type Single Family Home
Sub Type Single Family Residence
Listing Status Sold
Purchase Type For Sale
Square Footage 3,048 sqft
Price per Sqft $119
Subdivision Windrow Estates
MLS Listing ID 3605325
Sold Date 07/02/20
Style Traditional
Bedrooms 4
Full Baths 2
Half Baths 2
HOA Fees $48/mo
HOA Y/N 1
Year Built 1973
Lot Size 1.200 Acres
Acres 1.2
Lot Dimensions 130x402
Property Description
Do Not Miss this Beautiful home on large lot in sought after Matthews' Windrow neighborhood. Home has been updated and meticulously maintained. Features Formal Living and Dining rooms as well as updated eat-in kitchen with stainless appliances and concrete counter tops. Great room has wood burning fireplace. First floor also features wood floors and a renovated bonus/game room with Metallic Epoxy floor. Be sure not to miss the additional bedroom/bath accessible from the rear of the home. Can be used as AirBnB, MIL Suite or Private Office. Upstairs Master with updated bath and 3 additional bedrooms with full bath. Farmhouse Chic touches throughout with moldings, updated lighting, hardware, barn doors. So many details. New Windows and carpet in bedrooms - 2020, chimney was redone(new flue, cap, etc), upstairs a/c is new (2018) in addition to having all new duct work and insulation. Conveniently located near shopping, restaurants and downtown Matthews, yet in a mature quiet community.
Location
State NC
County Mecklenburg
Interior
Interior Features Open Floorplan, Walk-In Closet(s)
Heating Central
Flooring Carpet, Tile, Wood, See Remarks
Fireplaces Type Family Room, Wood Burning
Fireplace true
Appliance Ceiling Fan(s), Dishwasher, Disposal, Microwave, Refrigerator
Building
Lot Description Level
Building Description Brick Partial,Vinyl Siding, 2 Story
Foundation Slab
Sewer Septic Installed
Water Public
Architectural Style Traditional
Structure Type Brick Partial,Vinyl Siding
New Construction false
Schools
Elementary Schools Bain
Middle Schools Mint Hill
High Schools Butler
Others
HOA Name Key Community Management
Acceptable Financing Cash, Conventional
Listing Terms Cash, Conventional
Special Listing Condition None
Read Less Info
Want to know what your home might be worth? Contact us for a FREE valuation!

Our team is ready to help you sell your home for the highest possible price ASAP
© 2024 Listings courtesy of Canopy MLS as distributed by MLS GRID. All Rights Reserved.
Bought with Karen Glenn • First Properties of the Carolinas Inc

"My job is to find and attract mastery-based agents to the office, protect the culture, and make sure everyone is happy! "






