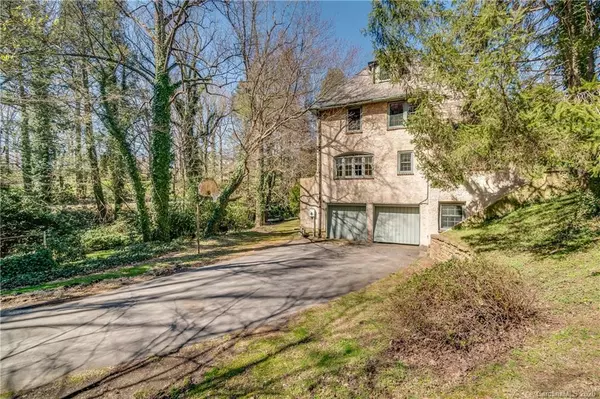$859,000
$859,000
For more information regarding the value of a property, please contact us for a free consultation.
5 Beds
6 Baths
5,866 SqFt
SOLD DATE : 07/28/2020
Key Details
Sold Price $859,000
Property Type Single Family Home
Sub Type Single Family Residence
Listing Status Sold
Purchase Type For Sale
Square Footage 5,866 sqft
Price per Sqft $146
Subdivision Biltmore Forest
MLS Listing ID 3607899
Sold Date 07/28/20
Style European
Bedrooms 5
Full Baths 5
Half Baths 1
Year Built 1925
Lot Size 1.430 Acres
Acres 1.43
Property Description
Multi-leveled 1925 estate w/ amazing character and an old-world European feel. Just a few of the countless interior features include a huge great room w/ fireplace and built-ins, a private master suite w/ fireplace and balcony, a butlers pantry, a wine cellar, and 3rd level guest/nanny quarters. Exterior features include a slate roof and private lower patio w/ outdoor fireplace overlooking the beautiful 1.43 acre grounds. Just a 5 minute walk to the Country Club. Ready for new owners to update and make their own! Disclosures: Buried fuel tank in backyard. Employees or directors of JPMorgan Chase & Co. and its direct and indirect subsidiaries are strictly prohibited from directly or indirectly purchasing any property owned or serviced by or on behalf of JPMorgan Chase & Co. or its direct and indirect subsidiaries.
Location
State NC
County Buncombe
Interior
Heating Gas Water Heater, None
Flooring Linoleum, Tile, Vinyl, Wood
Fireplaces Type Living Room, Master Bedroom, Other
Fireplace true
Appliance Other
Exterior
Exterior Feature Outbuilding(s)
Roof Type Tile
Building
Lot Description Corner Lot, Level, Paved, Rolling Slope, Wooded
Building Description Stucco, 3 Story/Basement
Foundation Basement, Basement Inside Entrance, Basement Outside Entrance
Sewer Public Sewer
Water Public
Architectural Style European
Structure Type Stucco
New Construction false
Schools
Elementary Schools Estes/Koontz
Middle Schools Valley Springs
High Schools T.C. Roberson
Others
Acceptable Financing Cash, Conventional
Listing Terms Cash, Conventional
Special Listing Condition Notice Of Default
Read Less Info
Want to know what your home might be worth? Contact us for a FREE valuation!

Our team is ready to help you sell your home for the highest possible price ASAP
© 2025 Listings courtesy of Canopy MLS as distributed by MLS GRID. All Rights Reserved.
Bought with Corey Adamski • Sage Realty, LLC
"My job is to find and attract mastery-based agents to the office, protect the culture, and make sure everyone is happy! "






