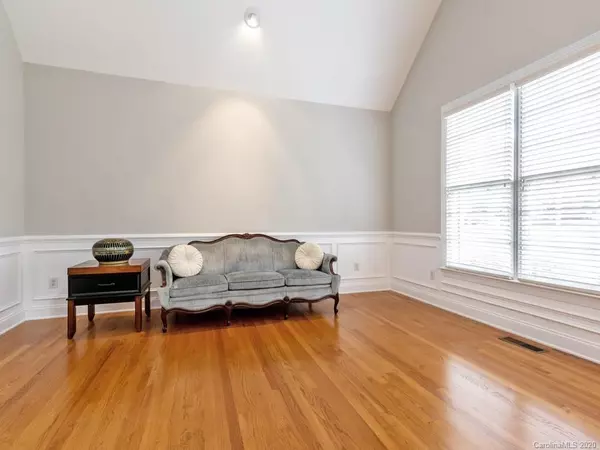$610,000
$625,000
2.4%For more information regarding the value of a property, please contact us for a free consultation.
5 Beds
5 Baths
4,121 SqFt
SOLD DATE : 05/29/2020
Key Details
Sold Price $610,000
Property Type Single Family Home
Sub Type Single Family Residence
Listing Status Sold
Purchase Type For Sale
Square Footage 4,121 sqft
Price per Sqft $148
Subdivision Providence Plantation
MLS Listing ID 3606082
Sold Date 05/29/20
Style Transitional
Bedrooms 5
Full Baths 4
Half Baths 1
HOA Fees $6/ann
HOA Y/N 1
Year Built 1997
Lot Size 0.440 Acres
Acres 0.44
Lot Dimensions 111'x168'x107'x173'
Property Description
Great floorplan, open concept living, MBR on main, excellent public school district, soon-to-be nearby 485 access and all this on pretty lot on edge of a cul-de-sac! Freshly painted in soothing SW "Passive" gray throughout, this beautiful home is ready and waiting for your personal touch! Wood flooring throughout main level; large Owners Suite w/volume ceiling and sitting area opens to luxe Master Bath w/gorgeous tile work and 2 closets. Living Room off Foyer can be your home Office, Music Room, Exercise space or whatever you need! Upstairs you'll find 3 more large BR's all w/direct Bathroom access! Loft area is also a potential Office or Exercise space and leads to large Bonus Room (which could be BR 5 if needed!). Out back is a fabulous large deck and nicely wooded & grassed back space. Neighborhood offers amenities if owner chooses to join voluntary HOA - pool nearby + pool, tennis, playground available as well.
Location
State NC
County Mecklenburg
Interior
Interior Features Attic Stairs Pulldown, Breakfast Bar, Cable Available, Garden Tub, Open Floorplan, Walk-In Closet(s), Walk-In Pantry
Heating Central, Gas Hot Air Furnace
Flooring Carpet, Hardwood, Tile, Vinyl, Wood
Fireplaces Type Gas Log, Great Room
Fireplace true
Appliance Cable Prewire, Ceiling Fan(s), Central Vacuum, CO Detector, Electric Cooktop, Dishwasher, Disposal, Double Oven, Down Draft, Dryer, Electric Dryer Hookup, Electric Oven, Gas Dryer Hookup, Microwave, Self Cleaning Oven, Surround Sound, Wall Oven, Washer, Wine Refrigerator
Exterior
Exterior Feature In-Ground Irrigation
Community Features Outdoor Pool, Playground, Tennis Court(s)
Building
Lot Description Corner Lot, Cul-De-Sac
Building Description Brick, 2 Story
Foundation Crawl Space
Sewer Public Sewer
Water Public
Architectural Style Transitional
Structure Type Brick
New Construction false
Schools
Elementary Schools Providence Spring
Middle Schools Crestdale
High Schools Providence
Others
Acceptable Financing Cash, Conventional
Listing Terms Cash, Conventional
Special Listing Condition None
Read Less Info
Want to know what your home might be worth? Contact us for a FREE valuation!

Our team is ready to help you sell your home for the highest possible price ASAP
© 2024 Listings courtesy of Canopy MLS as distributed by MLS GRID. All Rights Reserved.
Bought with Megan Despard • Dickens Mitchener & Associates Inc

"My job is to find and attract mastery-based agents to the office, protect the culture, and make sure everyone is happy! "






