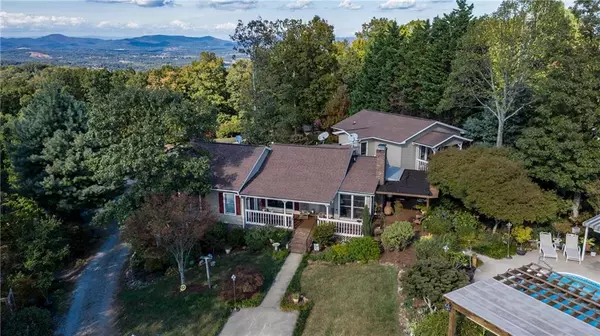$450,000
$549,000
18.0%For more information regarding the value of a property, please contact us for a free consultation.
3 Beds
3 Baths
1,926 SqFt
SOLD DATE : 07/28/2020
Key Details
Sold Price $450,000
Property Type Single Family Home
Sub Type Single Family Residence
Listing Status Sold
Purchase Type For Sale
Square Footage 1,926 sqft
Price per Sqft $233
MLS Listing ID 3605190
Sold Date 07/28/20
Style Traditional
Bedrooms 3
Full Baths 3
Year Built 1992
Lot Size 7.450 Acres
Acres 7.45
Property Description
Like being on top of the world? Breathtaking views! 7.45 Acres of privacy. Live in a botanical garden! Cultivated by 2 master gardeners, enjoy 125 + varieties of Japanese maple, Verbena, azalea, star magnolia, & endless list of trees, shrubs, perennials, some very rare. Sellers to provide list. Enjoy the view from the salt water pool, picnic in the pergola, & refresh in the pool house. Solar panels on pool house heat the pool. Main house has 3 gas log FP, GR, keeping room off kit & MBR. MBR suite has newly renovated bath with spacious shower, dbl sinks, soaking tub, 14x7 closet & private deck. Relax on 20x10 screened porch overlooking botanical bedst yard or rock on front porch & enjoy the view. Main house has dbl garage, workshop & storage. Also included: 1 BR, 1 BA guest house w/front porch, private back deck, LL gar & wksp. Lots of grassed yard space. Perfect home for outdoor entertaining or just retreating from the world! Must see! Convenient to Hickory, Lenoir, Taylorsville.
Location
State NC
County Alexander
Interior
Interior Features Basement Shop, Built Ins, Cathedral Ceiling(s), Garage Shop, Pantry, Split Bedroom, Walk-In Closet(s)
Heating Ductless, Heat Pump, Heat Pump, Wall Unit(s), Wall Unit(s)
Flooring Carpet, Tile, Wood
Fireplaces Type Great Room, Kitchen, Master Bedroom
Fireplace true
Appliance Ceiling Fan(s), Electric Cooktop, Dishwasher, Double Oven, Down Draft, Dryer, Plumbed For Ice Maker, Microwave, Refrigerator, Self Cleaning Oven, Washer
Exterior
Exterior Feature In Ground Pool, Underground Power Lines, Workshop
Roof Type Shingle
Building
Lot Description City View, Green Area, Long Range View, Open Lot, Private, Wooded, Views, Water View, Year Round View
Building Description Vinyl Siding, 1.5 Story/Basement
Foundation Basement, Basement Outside Entrance, Block
Sewer Septic Installed
Water Well
Architectural Style Traditional
Structure Type Vinyl Siding
New Construction false
Schools
Elementary Schools Ellendale
Middle Schools West Alexander
High Schools Alexander Central
Others
Special Listing Condition None
Read Less Info
Want to know what your home might be worth? Contact us for a FREE valuation!

Our team is ready to help you sell your home for the highest possible price ASAP
© 2024 Listings courtesy of Canopy MLS as distributed by MLS GRID. All Rights Reserved.
Bought with Sharon Schmidt • Coldwell Banker Boyd & Hassell

"My job is to find and attract mastery-based agents to the office, protect the culture, and make sure everyone is happy! "






