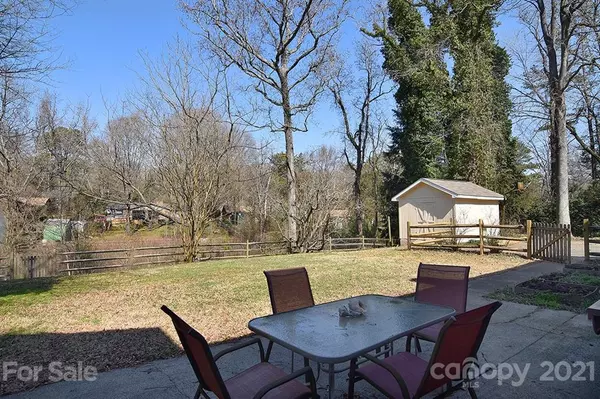$305,000
$297,000
2.7%For more information regarding the value of a property, please contact us for a free consultation.
3 Beds
3 Baths
2,809 SqFt
SOLD DATE : 03/29/2021
Key Details
Sold Price $305,000
Property Type Single Family Home
Sub Type Single Family Residence
Listing Status Sold
Purchase Type For Sale
Square Footage 2,809 sqft
Price per Sqft $108
Subdivision Marlwood Acres
MLS Listing ID 3711557
Sold Date 03/29/21
Style Ranch
Bedrooms 3
Full Baths 3
Year Built 1965
Lot Size 0.650 Acres
Acres 0.65
Property Description
Don't let the front elevation fool you! A spacious 3 BRM ranch w/finished basement will wow you! Many recent updates & all the big items are done! New Roof, New HVAC, New Appliances, Newly refinished hardwoods ~ just to name a few! Open LR/DR combo, leads you to the spacious kitchen w/ granite counters, beautiful cabinets & new S/S appliances. Gather around the breakfast bar overlooking the den w/ wood burning FP. A small balcony deck off the den & kitchen is great for a quick escape. The master BRM offers a fully tiled bath w/ step in shower. A deep closet & view of the back yard. 2 add'l BRs share an updated full bath w/ tile surround tub/shower & new vanity w/ tile floor. The basement is sure to please w/ a large great rm w/ sliding glass doors & FP, a"Bonus Room" that can be the perfect theater room (no window) & a large laundry rm w/ cabinets & counter space! Lots of storage! Step outside the basement onto the patios and enjoy the fenced yard~Spring is just around the corner!!
Location
State NC
County Mecklenburg
Interior
Interior Features Attic Stairs Pulldown, Breakfast Bar, Built Ins, Pantry
Heating Central, Gas Hot Air Furnace
Flooring Laminate, Tile, Wood
Fireplaces Type Den, Great Room, Wood Burning
Fireplace true
Appliance Ceiling Fan(s), Dishwasher, Dryer, Electric Range, Plumbed For Ice Maker, Microwave, Refrigerator, Washer
Exterior
Exterior Feature Fence, Shed(s)
Roof Type Composition
Building
Building Description Brick, 1 Story Basement
Foundation Basement, Basement Fully Finished
Sewer Septic Installed
Water Public
Architectural Style Ranch
Structure Type Brick
New Construction false
Schools
Elementary Schools Unspecified
Middle Schools Unspecified
High Schools Unspecified
Others
Acceptable Financing Cash, Conventional, FHA, VA Loan
Listing Terms Cash, Conventional, FHA, VA Loan
Special Listing Condition None
Read Less Info
Want to know what your home might be worth? Contact us for a FREE valuation!

Our team is ready to help you sell your home for the highest possible price ASAP
© 2024 Listings courtesy of Canopy MLS as distributed by MLS GRID. All Rights Reserved.
Bought with Lynn Allen • Allen Tate Ballantyne

"My job is to find and attract mastery-based agents to the office, protect the culture, and make sure everyone is happy! "






