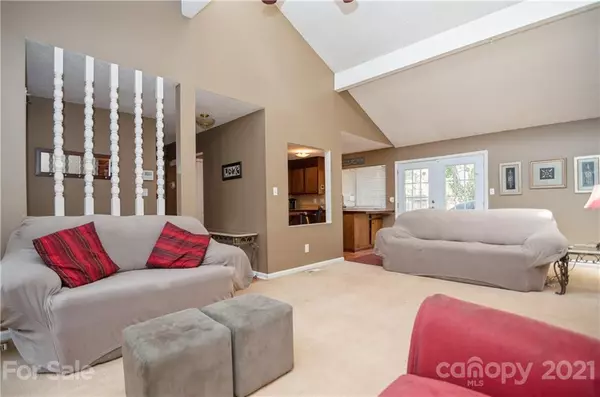$262,000
$270,000
3.0%For more information regarding the value of a property, please contact us for a free consultation.
3 Beds
2 Baths
1,297 SqFt
SOLD DATE : 03/08/2021
Key Details
Sold Price $262,000
Property Type Single Family Home
Sub Type Single Family Residence
Listing Status Sold
Purchase Type For Sale
Square Footage 1,297 sqft
Price per Sqft $202
Subdivision Parkview East
MLS Listing ID 3700194
Sold Date 03/08/21
Style Ranch
Bedrooms 3
Full Baths 2
Year Built 1975
Lot Size 0.270 Acres
Acres 0.27
Lot Dimensions 80x150x80x150
Property Description
Spacious Ranch with great flow. Split floor plan featuring 3 beds, 2 baths, kitchen open to the Great Room with wood burning fireplace. Enjoy the summer by the Inground swimming pool with new liner, new pump, and cover. New water heater 2019, and new Gas Pack HVAC System 2016. Fenced yard ideal for pets, and your privacy. Nicely landscaped with beautiful trees. No HOA. Great location with walkability to shops, restaurants, and easy access to Highway 74 just around the corner from Meridian cent and Mora. This house needs some TLC, and is an Excellent opportunity for an easy rehab. There is 560 addition square feet currently being used as Rec Room, and Bonus Room that was previously converted by former owners from a 2 car garage, tied into the main house HVAC system, and not permitted per seller to their best knowledge. Seller offering up to $10,000 towards Closing Cost with full price offer (full sales price) or better. House/property is being sold AS IS.
Location
State NC
County Mecklenburg
Interior
Interior Features Attic Other, Cable Available, Open Floorplan, Split Bedroom, Walk-In Closet(s)
Heating Central, Gas Hot Air Furnace
Flooring Carpet, Tile, Laminate
Fireplaces Type Great Room, Wood Burning
Fireplace true
Appliance Cable Prewire, Ceiling Fan(s), CO Detector, Dishwasher, Disposal, Electric Oven, Electric Dryer Hookup, Electric Range, Exhaust Fan, Plumbed For Ice Maker
Exterior
Exterior Feature Fence, In Ground Pool, Shed(s)
Roof Type Composition
Building
Lot Description Level, Private, Wooded
Building Description Aluminum Siding,Vinyl Siding,Wood Siding, 1 Story
Foundation Crawl Space
Sewer Public Sewer
Water Public
Architectural Style Ranch
Structure Type Aluminum Siding,Vinyl Siding,Wood Siding
New Construction false
Schools
Elementary Schools Rama Road
Middle Schools Mcclintock
High Schools East Mecklenburg
Others
Acceptable Financing Cash, Conventional, FHA, FHA, VA Loan
Listing Terms Cash, Conventional, FHA, FHA, VA Loan
Special Listing Condition None
Read Less Info
Want to know what your home might be worth? Contact us for a FREE valuation!

Our team is ready to help you sell your home for the highest possible price ASAP
© 2024 Listings courtesy of Canopy MLS as distributed by MLS GRID. All Rights Reserved.
Bought with Gus Mohay • Keller Williams South Park

"My job is to find and attract mastery-based agents to the office, protect the culture, and make sure everyone is happy! "






