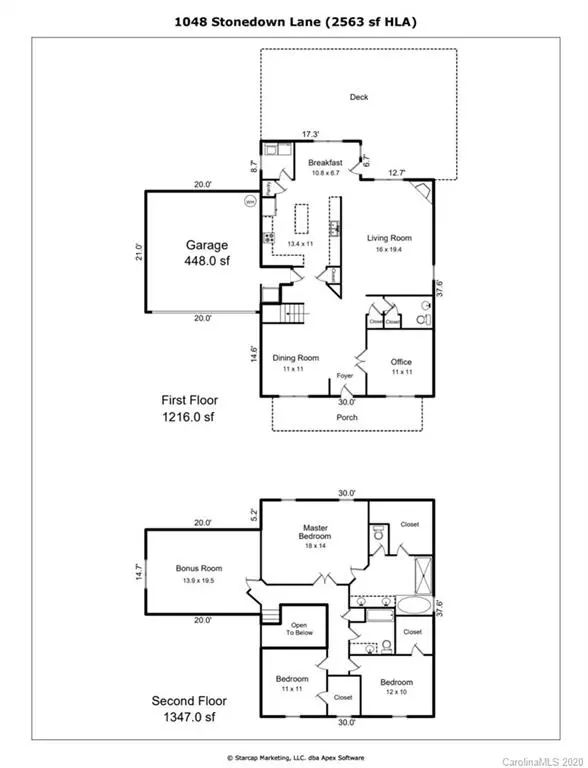$322,450
$319,900
0.8%For more information regarding the value of a property, please contact us for a free consultation.
3 Beds
3 Baths
2,563 SqFt
SOLD DATE : 03/30/2020
Key Details
Sold Price $322,450
Property Type Single Family Home
Sub Type Single Family Residence
Listing Status Sold
Purchase Type For Sale
Square Footage 2,563 sqft
Price per Sqft $125
Subdivision Callonwood
MLS Listing ID 3596622
Sold Date 03/30/20
Style Charleston
Bedrooms 3
Full Baths 2
Half Baths 1
HOA Fees $45/ann
HOA Y/N 1
Year Built 2004
Lot Size 7,405 Sqft
Acres 0.17
Lot Dimensions 60x130
Property Description
MULTIPLE OFFERS RECEIVED HIGHEST AND BEST DUE BY 9:00 PM 3/1.
Showings start March 1st. Don't miss this beautiful 2563 sq. ft. Charleston style home in very popular Callonwood with 3 bedrooms, 2.5 baths, and a large bonus room. Formal Dining and office with french doors off two-story foyer. Large kitchen with 42" cabinets, center island, refrigerator (2016), new dishwasher (2015), microwave (2015) and garbage disposal (2019). Family Room with gas log fireplace. Enjoy the new deck with firepit (2019) and the fenced-in backyard. Whole yard is irrigated. Interior recently repainted. New laminate flooring and carpet. New Roof (2019). New Insulated garage door and garage door opener (2020). This home is move-in ready! Great location in the neighborhood on a quiet side street but close enough to walk to the amazing pool with water slide. Callonwood also has a dog park, playground, sidewalks, street lights, and sports fields. Only a few minutes away from I485 and Matthews.
Location
State NC
County Union
Interior
Interior Features Attic Stairs Pulldown, Breakfast Bar, Cable Available, Garden Tub, Kitchen Island, Pantry, Walk-In Closet(s)
Heating Central, Gas Hot Air Furnace
Flooring Laminate
Fireplaces Type Great Room
Fireplace true
Appliance Ceiling Fan(s), Cable Prewire, Disposal, Dishwasher, Electric Range, Microwave, Security System, Electric Oven
Exterior
Exterior Feature Fence, Fire Pit
Community Features Clubhouse, Dog Park, Outdoor Pool, Playground, Recreation Area, Sidewalks, Street Lights, Walking Trails
Roof Type Shingle
Building
Lot Description Level
Building Description Vinyl Siding, 2 Story
Foundation Slab
Sewer Public Sewer
Water Public
Architectural Style Charleston
Structure Type Vinyl Siding
New Construction false
Schools
Elementary Schools Indian Trail
Middle Schools Sun Valley
High Schools Sun Valley
Others
HOA Name Cedars Management
Acceptable Financing Cash, Conventional, FHA, VA Loan
Listing Terms Cash, Conventional, FHA, VA Loan
Special Listing Condition None
Read Less Info
Want to know what your home might be worth? Contact us for a FREE valuation!

Our team is ready to help you sell your home for the highest possible price ASAP
© 2024 Listings courtesy of Canopy MLS as distributed by MLS GRID. All Rights Reserved.
Bought with Beth Anklin Ivey • ProStead Realty

"My job is to find and attract mastery-based agents to the office, protect the culture, and make sure everyone is happy! "






