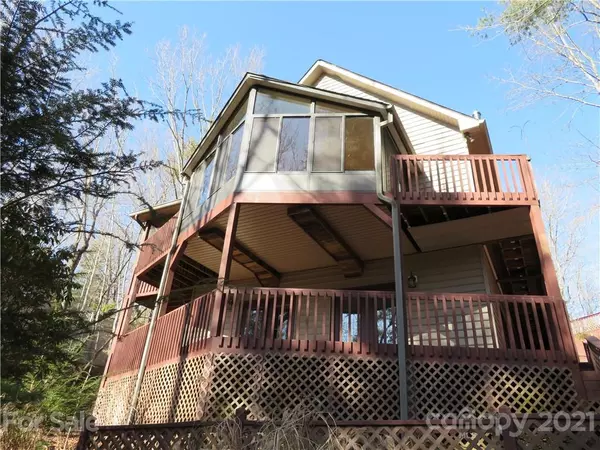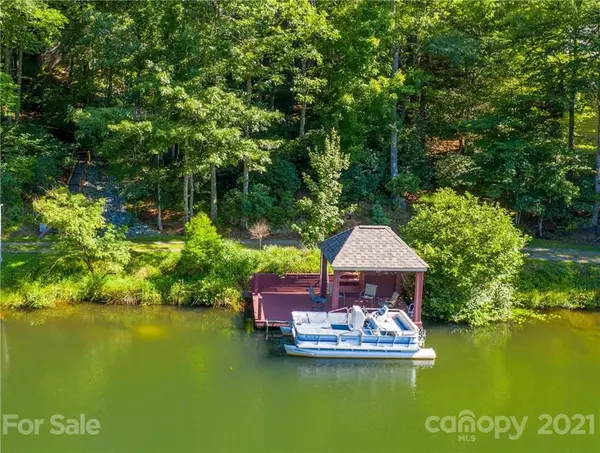$515,000
$549,000
6.2%For more information regarding the value of a property, please contact us for a free consultation.
3 Beds
4 Baths
2,879 SqFt
SOLD DATE : 03/09/2021
Key Details
Sold Price $515,000
Property Type Single Family Home
Sub Type Single Family Residence
Listing Status Sold
Purchase Type For Sale
Square Footage 2,879 sqft
Price per Sqft $178
Subdivision Connestee Falls
MLS Listing ID 3701451
Sold Date 03/09/21
Style Arts and Crafts
Bedrooms 3
Full Baths 2
Half Baths 2
HOA Fees $291/ann
HOA Y/N 1
Year Built 1998
Lot Size 0.550 Acres
Acres 0.55
Property Description
Renovated thru-out, this Lakefront home offers that "wow" factor. Designer kitchen includes high-end cabinetry, 42x80 center island, granite counters, SS appliances, 5-burner gas cooktop with griddle, custom backsplash with artist-designed glass inserts, greenhouse window w/grow light, deep pot/pan drawers & pantry. Two-story Greatroom enjoys gas-log stove accented w/22' high stone wall, Tigerwood hardwood floors, tongue & groove vaulted ceilings with three 18" round sun tubes. A 4-season SunRoom with Tigerwood hardwood flrs overlooks Lake Atagahi. Newly constructed 22'x11'6" Master Suite offers large sitting area and/or office. Rare Sapele wood cabinetry in MstrBA w/glass vessel sinks, granite counters, WIC, water closet & Shower. Large Guest en-suite on UL plus loft sitting area. Third BR on LL along with TV room, workshop area. Solar panels, 2018 roof, 2016 HeatPump, upgraded plumbing/electric, tankless WH, multiple rear decks, private, covered boat dock & More! Immediate occupancy
Location
State NC
County Transylvania
Body of Water Lake Atagahi
Interior
Interior Features Kitchen Island, Open Floorplan, Pantry, Skylight(s), Split Bedroom, Vaulted Ceiling, Walk-In Closet(s), Window Treatments
Heating Baseboard, Heat Pump, Heat Pump
Flooring Carpet, Hardwood, Tile
Fireplaces Type Gas Log, Great Room, Propane
Fireplace true
Appliance Cable Prewire, Ceiling Fan(s), Convection Oven, Gas Cooktop, Dishwasher, Disposal, Dryer, Electric Oven, Plumbed For Ice Maker, Refrigerator, Self Cleaning Oven, Trash Compactor, Warming Drawer, Washer
Exterior
Exterior Feature Fence, Underground Power Lines
Community Features Clubhouse, Dog Park, Fitness Center, Gated, Golf, Lake, Outdoor Pool, Picnic Area, Playground, Recreation Area, Security, Tennis Court(s), Walking Trails
Waterfront Description Beach - Public,Boat Ramp – Community,Covered structure,Dock
Roof Type Shingle
Building
Lot Description Lake On Property, Lake Access, Paved, Sloped, Water View, Waterfront, Year Round View
Building Description Vinyl Siding, 1.5 Story/Basement
Foundation Basement Inside Entrance, Basement Outside Entrance, Basement Partially Finished, Block
Sewer Community Sewer
Water Community Well
Architectural Style Arts and Crafts
Structure Type Vinyl Siding
New Construction false
Schools
Elementary Schools Brevard
Middle Schools Brevard
High Schools Brevard
Others
HOA Name CFPOA
Special Listing Condition None
Read Less Info
Want to know what your home might be worth? Contact us for a FREE valuation!

Our team is ready to help you sell your home for the highest possible price ASAP
© 2024 Listings courtesy of Canopy MLS as distributed by MLS GRID. All Rights Reserved.
Bought with Jennifer Merrell • RE/MAX Land of the Waterfalls

"My job is to find and attract mastery-based agents to the office, protect the culture, and make sure everyone is happy! "






