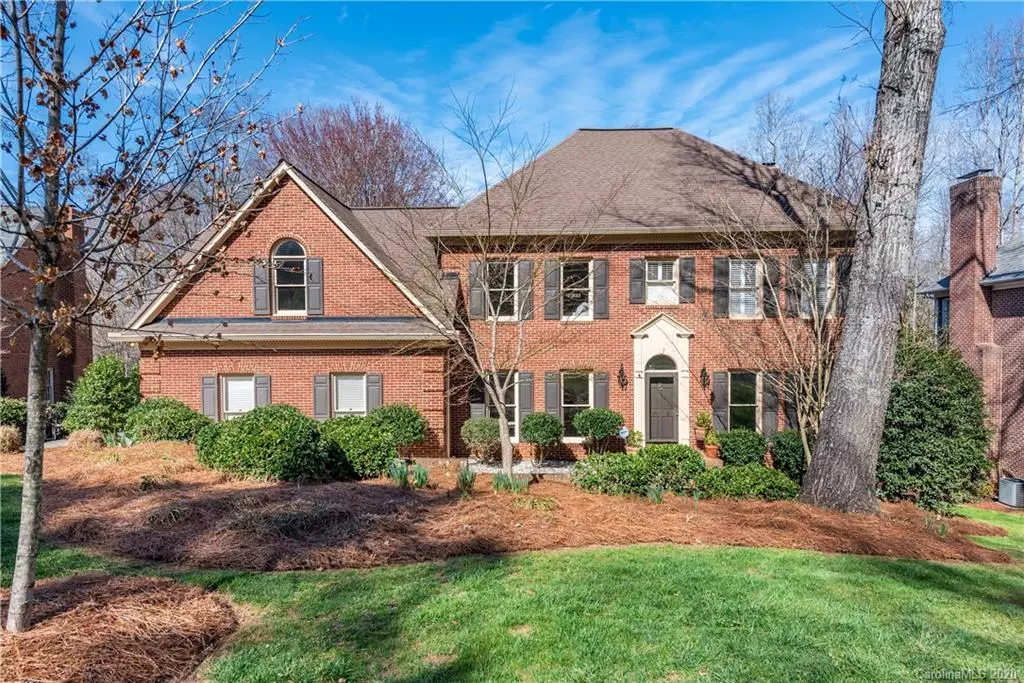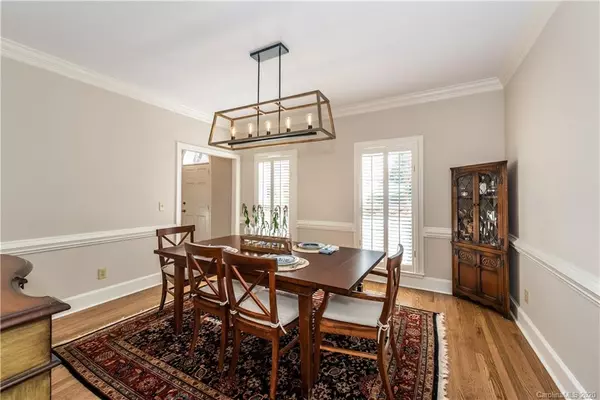$615,000
$605,000
1.7%For more information regarding the value of a property, please contact us for a free consultation.
4 Beds
3 Baths
3,274 SqFt
SOLD DATE : 04/21/2020
Key Details
Sold Price $615,000
Property Type Single Family Home
Sub Type Single Family Residence
Listing Status Sold
Purchase Type For Sale
Square Footage 3,274 sqft
Price per Sqft $187
Subdivision Berkeley
MLS Listing ID 3593259
Sold Date 04/21/20
Bedrooms 4
Full Baths 2
Half Baths 1
HOA Fees $12/ann
HOA Y/N 1
Year Built 1989
Lot Size 0.430 Acres
Acres 0.43
Property Description
Beautifully updated home on a cul-de-sac in popular Berkeley. Gourmet kitchen recently updated boasts Viking appliances, granite countertops and a large seated island. The home features tall ceilings, elegant woodwork and plantation shutters and has been freshly painted in neutral tones. Hardwood floors refinished on the main floor and wood floors were added throughout the second floor as well. The powder room and upstairs bath have been remodeled. This home sits on a hill which provides a scenic view of the woods and stream beyond the lot lines; the current owners leveled the yard in tiers to provide flat areas and complement the iron-and-glass greenhouse, slate patio and fireplace. The large deck has been resurfaced with TimberTech composite decking and the yard is fully fenced. Meticulously maintained, please see features of note in the attached brochure. Top-rated schools and the perfect location 5 minutes from 1-485, 8 minutes to Waverly and 30 minutes to Uptown.
Location
State NC
County Mecklenburg
Interior
Interior Features Attic Stairs Pulldown, Built Ins, Garage Shop, Hot Tub, Kitchen Island, Walk-In Closet(s), Walk-In Pantry, Window Treatments
Heating Central, Forced Air, Gas Hot Air Furnace, Heat Pump
Flooring Tile, Wood
Fireplaces Type Great Room
Fireplace true
Appliance Gas Cooktop, Dishwasher, Disposal, Down Draft, Microwave, Natural Gas, Security System, Wall Oven
Exterior
Exterior Feature Fence, Greenhouse, Hot Tub, In-Ground Irrigation, Outdoor Fireplace
Community Features Street Lights
Roof Type Shingle
Building
Lot Description Cul-De-Sac
Building Description Brick, 2 Story
Foundation Crawl Space
Sewer Public Sewer
Water Public
Structure Type Brick
New Construction false
Schools
Elementary Schools Providence Spring
Middle Schools J.M. Robinson
High Schools Providence
Others
Acceptable Financing Cash, Conventional, FHA, FHA, USDA Loan, VA Loan
Listing Terms Cash, Conventional, FHA, FHA, USDA Loan, VA Loan
Special Listing Condition Relocation
Read Less Info
Want to know what your home might be worth? Contact us for a FREE valuation!

Our team is ready to help you sell your home for the highest possible price ASAP
© 2024 Listings courtesy of Canopy MLS as distributed by MLS GRID. All Rights Reserved.
Bought with Stacey Stolar • HM Properties

"My job is to find and attract mastery-based agents to the office, protect the culture, and make sure everyone is happy! "






