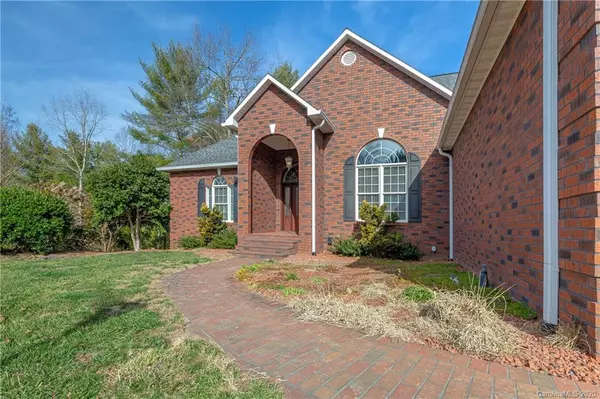$403,000
$409,000
1.5%For more information regarding the value of a property, please contact us for a free consultation.
3 Beds
2 Baths
3,174 SqFt
SOLD DATE : 07/23/2020
Key Details
Sold Price $403,000
Property Type Single Family Home
Sub Type Single Family Residence
Listing Status Sold
Purchase Type For Sale
Square Footage 3,174 sqft
Price per Sqft $126
Subdivision Springwood
MLS Listing ID 3592011
Sold Date 07/23/20
Style Traditional
Bedrooms 3
Full Baths 2
Year Built 2005
Lot Size 1.750 Acres
Acres 1.75
Property Description
Welcome home to your custom built Valdese brick home in the desirable Springwood subdivision. Open floor plan w/ grand arches & 12’ entry & living area that flows into the 9’ dining, kitchen, & breakfast areas. Main level offers 3 spacious BR, 2 BA, laundry/mud room, sun room, composite deck & a 1008sf 3 Car garage! Inviting stone gas log fireplace, Brazilian cherry wood floors, tile & carpet, eloquent crown moldings, kit features solid cherry kitchen cabinets & island w/ granite. A chefs delight w/ SS Dacor 5 burner gas cook top & vent, convection oven, microwave + convection & warming drawer. Tray ceiling in the master, walk in closet, master w/ dual vanity, whirlpool tub & large walk in tile shower. Finished & unfinished basement areas w/ family room, office, half bath & concrete patio. All on a large 1.75 acre lot w/ beautiful koi pond & sm creek in wooded area. Sound insulated main level walls, irrigation system, automatic back up generator, Ask the agent for add'l custom details.
Location
State NC
County Burke
Interior
Interior Features Attic Stairs Pulldown, Basement Shop, Cathedral Ceiling(s), Open Floorplan, Split Bedroom, Walk-In Closet(s)
Heating Central, Gas Hot Air Furnace, Natural Gas
Flooring Carpet, Tile, Wood
Fireplaces Type Living Room
Fireplace true
Appliance Ceiling Fan(s), Convection Oven, Gas Cooktop, Dishwasher, Disposal, Dryer, Microwave, Refrigerator, Washer
Exterior
Exterior Feature Other
Roof Type Shingle
Building
Building Description Brick, 1 Story Basement
Foundation Basement
Sewer Public Sewer
Water Public
Architectural Style Traditional
Structure Type Brick
New Construction false
Schools
Elementary Schools Valdese
Middle Schools Heritage
High Schools Jimmy C Draughn
Others
Acceptable Financing Cash, Conventional, FHA, USDA Loan, VA Loan
Listing Terms Cash, Conventional, FHA, USDA Loan, VA Loan
Special Listing Condition None
Read Less Info
Want to know what your home might be worth? Contact us for a FREE valuation!

Our team is ready to help you sell your home for the highest possible price ASAP
© 2024 Listings courtesy of Canopy MLS as distributed by MLS GRID. All Rights Reserved.
Bought with Bryan Black • RE/MAX Southern Lifestyles

"My job is to find and attract mastery-based agents to the office, protect the culture, and make sure everyone is happy! "






