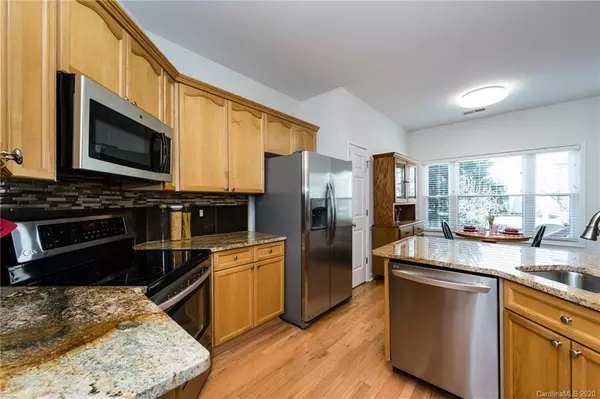$287,500
$287,500
For more information regarding the value of a property, please contact us for a free consultation.
4 Beds
2 Baths
2,091 SqFt
SOLD DATE : 03/05/2020
Key Details
Sold Price $287,500
Property Type Single Family Home
Sub Type Single Family Residence
Listing Status Sold
Purchase Type For Sale
Square Footage 2,091 sqft
Price per Sqft $137
Subdivision Southwoods
MLS Listing ID 3587499
Sold Date 03/05/20
Style Transitional
Bedrooms 4
Full Baths 2
HOA Fees $10/ann
HOA Y/N 1
Year Built 2000
Lot Size 0.465 Acres
Acres 0.465
Property Description
A CHARMING RANCH WITH BONUS OVER THE GARAGE AND AN EXPANSIVE SCREENED PORCH! This well-maintained, neutral home has a welcoming, rocking chair front porch, an open floor plan w/ split bedroom design, & a minimum of 9 foot ceilings w/ tray ceilings in the MBR & DR & very high ceilings in the family room & master bath. A large family room open to the kitchen & breakfast area creates a great entertaining space. The master suite features a garden tub, walk-in closet, & an office/sittting room. A large bonus room up has tons of closet & storage space & its "hidden playhouse space" could be used as climate controlled storage (Not in the HLA). The sellers have added much to this home over the years including new flooring, the screened porch, the fence, landscaping, granite counters, 6 inch gutters, a whole house air filtration system, new garage doors, new appliances, a nest thermostat, a gas hot water heater (2019), new HVAC (2019), & a new 50 year architectural shingle roof (2019)!
Location
State NC
County Mecklenburg
Interior
Interior Features Attic Stairs Pulldown, Breakfast Bar, Cable Available, Garden Tub, Open Floorplan, Pantry, Split Bedroom, Tray Ceiling, Walk-In Closet(s)
Heating Central
Flooring Carpet, Vinyl, Wood
Fireplaces Type Family Room, Gas Log
Fireplace true
Appliance Cable Prewire, Ceiling Fan(s), Dishwasher, Disposal, Plumbed For Ice Maker, Microwave, Self Cleaning Oven
Exterior
Exterior Feature Fence, Fire Pit
Roof Type Shingle
Building
Lot Description Corner Lot, Wooded
Building Description Brick Partial,Vinyl Siding, 1 Story/F.R.O.G.
Foundation Crawl Space
Sewer Public Sewer
Water Public
Architectural Style Transitional
Structure Type Brick Partial,Vinyl Siding
New Construction false
Schools
Elementary Schools Crown Point
Middle Schools Mint Hill
High Schools Butler
Others
Acceptable Financing Cash, Conventional, FHA, VA Loan
Listing Terms Cash, Conventional, FHA, VA Loan
Special Listing Condition None
Read Less Info
Want to know what your home might be worth? Contact us for a FREE valuation!

Our team is ready to help you sell your home for the highest possible price ASAP
© 2024 Listings courtesy of Canopy MLS as distributed by MLS GRID. All Rights Reserved.
Bought with Anna Fenno • Helen Adams Realty

"My job is to find and attract mastery-based agents to the office, protect the culture, and make sure everyone is happy! "






