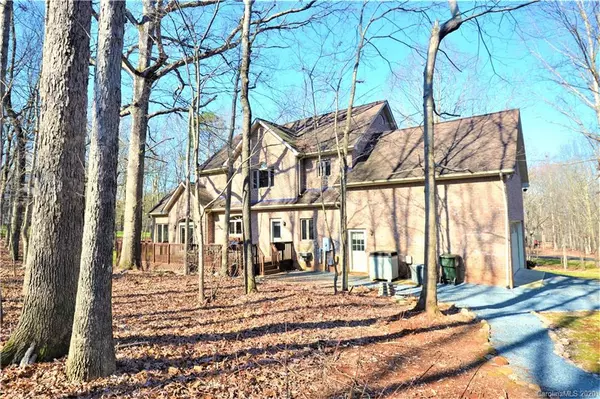$365,000
$380,000
3.9%For more information regarding the value of a property, please contact us for a free consultation.
3 Beds
3 Baths
3,008 SqFt
SOLD DATE : 07/17/2020
Key Details
Sold Price $365,000
Property Type Single Family Home
Sub Type Single Family Residence
Listing Status Sold
Purchase Type For Sale
Square Footage 3,008 sqft
Price per Sqft $121
Subdivision Polk Mountain Plantation
MLS Listing ID 3588129
Sold Date 07/17/20
Bedrooms 3
Full Baths 2
Half Baths 1
Year Built 1991
Lot Size 2.070 Acres
Acres 2.07
Property Description
When pulling up to this home, the first thing you'll notice is the beautiful trees on this 2 acre lot surrounding a brick built beauty. The main floor features a large Great Room with a bay window and wood burning fireplace, dining room, and kitchen with a large island. The laundry chute is a useful addition into the spacious laundry room and did I mention to sunroom surrounded by windows overlooking the front and backyard. The second floor features the master bedroom with a walk-in closet and 2 additional bedrooms with plenty of storage space. The master bathroom has a whirlpool tub, dual vanity, and oversized stand-up shower. Don't forget the basement that is ready to be finished and adds that extra room for storage, recreational space, or even a home gym. The detached garage has a single garage door and is wired for a 220v. This area of Union County is in the Piedmont school district and is close to the Expressway adding that extra convenience.
Location
State NC
County Union
Interior
Interior Features Attic Fan, Attic Stairs Pulldown, Built Ins, Cable Available, Kitchen Island, Laundry Chute, Vaulted Ceiling, Walk-In Closet(s), Whirlpool
Heating Central, Heat Pump, Heat Pump
Flooring Carpet, Tile, Vinyl, Wood
Fireplaces Type Wood Burning
Fireplace true
Appliance Cable Prewire, Ceiling Fan(s), Central Vacuum, Electric Cooktop, Dishwasher, Disposal, Electric Dryer Hookup, Exhaust Fan, Plumbed For Ice Maker, Intercom, Microwave, Oven, Refrigerator
Exterior
Community Features Equestrian Trails, Walking Trails
Building
Building Description Brick, 2 Story/Basement
Foundation Basement Inside Entrance
Sewer Septic Installed
Water County Water, Well
Structure Type Brick
New Construction false
Schools
Elementary Schools New Salem
Middle Schools Piedmont
High Schools Piedmont
Others
Acceptable Financing Cash, Conventional, FHA, VA Loan
Listing Terms Cash, Conventional, FHA, VA Loan
Special Listing Condition None
Read Less Info
Want to know what your home might be worth? Contact us for a FREE valuation!

Our team is ready to help you sell your home for the highest possible price ASAP
© 2024 Listings courtesy of Canopy MLS as distributed by MLS GRID. All Rights Reserved.
Bought with Debbie Clontz • Debbie Clontz Real Estate LLC

"My job is to find and attract mastery-based agents to the office, protect the culture, and make sure everyone is happy! "






