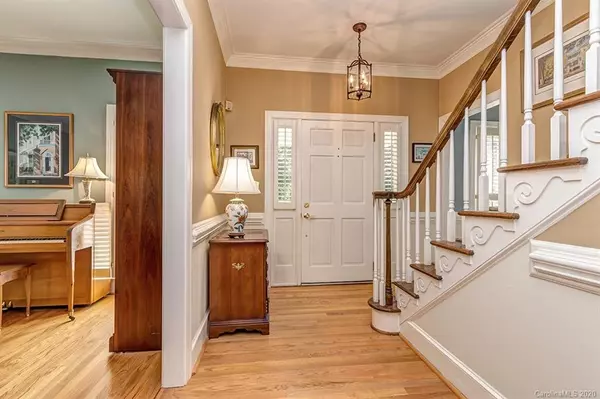$562,500
$574,900
2.2%For more information regarding the value of a property, please contact us for a free consultation.
5 Beds
4 Baths
3,738 SqFt
SOLD DATE : 03/30/2020
Key Details
Sold Price $562,500
Property Type Single Family Home
Sub Type Single Family Residence
Listing Status Sold
Purchase Type For Sale
Square Footage 3,738 sqft
Price per Sqft $150
Subdivision Providence Plantation
MLS Listing ID 3588025
Sold Date 03/30/20
Style Traditional
Bedrooms 5
Full Baths 2
Half Baths 2
HOA Fees $6/ann
HOA Y/N 1
Year Built 1987
Lot Size 0.750 Acres
Acres 0.75
Property Description
Beautiful SOUTH CHARLOTTE location!! Sought after Providence Plantation. This home looks like it's straight out of Southern Living Magazine. Don't miss this CUSTOM FULL BRICK HOME 2 story w/basement home loaded w extras. Large kitchen w/white painted cabinets w/granite countertops, black center island w/granite, eat in kitchen over looking amazing backyard. Beautiful upgraded lighting. Kitchen w/home management built-in desk, full walk-in pantry. Formal DR & LR opens to cozy Den. Den w/gas logs, coffered ceiling, windows overlooking covered deck. Large laundry room w laundry sink & folding area. Large spacious bedrooms & huge bonus room. Basement w wood-burning fireplace, wet bar kitchen area for entertaining. 1/2 bath in basement. Outside patio off basement & large covered deck. Fenced yard w/great play area for kids. NEW HVAC systems 2018. Exterior recently painted, New carpet in basement. Enjoy the beautiful drive to this house w/large established trees throughout neighborhood.
Location
State NC
County Mecklenburg
Interior
Interior Features Built Ins, Cable Available, Garden Tub, Kitchen Island, Pantry, Walk-In Closet(s), Wet Bar
Heating Central, Gas Hot Air Furnace, Multizone A/C, Zoned
Flooring Carpet, Tile, Wood
Fireplaces Type Family Room, Gas Log, Recreation Room, Wood Burning
Fireplace true
Appliance Cable Prewire, Ceiling Fan(s), CO Detector, Gas Cooktop, Dishwasher, Disposal, Electric Dryer Hookup, Plumbed For Ice Maker, Microwave, Oven, Refrigerator, Security System, Self Cleaning Oven
Exterior
Exterior Feature Fence, In-Ground Irrigation
Roof Type Shingle
Building
Building Description Brick, 2 Story/Basement
Foundation Basement Fully Finished, Crawl Space
Sewer Public Sewer
Water Public
Architectural Style Traditional
Structure Type Brick
New Construction false
Schools
Elementary Schools Providence Spring
Middle Schools Crestdale
High Schools Providence
Others
Acceptable Financing Cash, Conventional, VA Loan
Listing Terms Cash, Conventional, VA Loan
Special Listing Condition None
Read Less Info
Want to know what your home might be worth? Contact us for a FREE valuation!

Our team is ready to help you sell your home for the highest possible price ASAP
© 2024 Listings courtesy of Canopy MLS as distributed by MLS GRID. All Rights Reserved.
Bought with Wendy Dickinson • Coldwell Banker Residential Brokerage

"My job is to find and attract mastery-based agents to the office, protect the culture, and make sure everyone is happy! "






