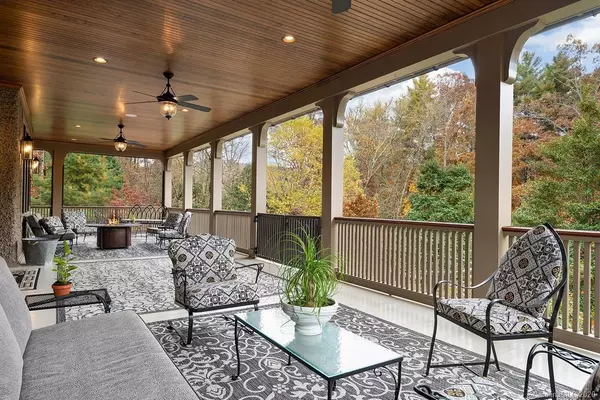$1,795,000
$1,899,000
5.5%For more information regarding the value of a property, please contact us for a free consultation.
5 Beds
6 Baths
6,612 SqFt
SOLD DATE : 05/08/2020
Key Details
Sold Price $1,795,000
Property Type Single Family Home
Sub Type Single Family Residence
Listing Status Sold
Purchase Type For Sale
Square Footage 6,612 sqft
Price per Sqft $271
Subdivision Ramble Biltmore Forest
MLS Listing ID 3583978
Sold Date 05/08/20
Style Other
Bedrooms 5
Full Baths 5
Half Baths 1
HOA Fees $379/mo
HOA Y/N 1
Year Built 2007
Lot Size 0.820 Acres
Acres 0.82
Property Sub-Type Single Family Residence
Property Description
This exquisite Mountain home is teeming with style, design, and grand architecture. Complete renovation in 2018 by the founder of a music label this magnificent private wooded property includes five bedrooms with en-suite baths. Steam Room, 2 Master suites, breathtaking front and rear covered porches with gas fire pits overlooking Bucksprings Cabin and greenspace. Perfect for entertaining, custom kitchen and oversized gathering room with Thermador appliances, Miele coffee station. Media room with wet bar, private library and reading room, elevator, large office opening through French doors to outdoor gardens and private terrace. Exquisite finishes throughout. One Master has fireplace and huge sitting room with wood ceilings. Best location in gated community in S. Asheville with 24/7 security. Extensive gardens, fenced areas for your pets. This location, privacy, and quality construction seldom found. Come live in a work of art, in South of Asheville, near Blue Ridge, Biltmore Village.
Location
State NC
County Buncombe
Interior
Interior Features Breakfast Bar, Built Ins, Elevator, Kitchen Island, Open Floorplan, Pantry, Split Bedroom, Walk-In Closet(s), Wet Bar
Heating Central, Ductless, Gas Hot Air Furnace, Multizone A/C, Zoned, Natural Gas
Flooring Tile, Wood
Fireplaces Type Gas Log, Great Room, Porch
Fireplace true
Appliance Double Oven, Disposal, Dryer, Dishwasher, Gas Dryer Hookup, Gas Range, Plumbed For Ice Maker, Microwave, Refrigerator, Exhaust Hood, Security System, Surround Sound, Natural Gas, Warming Drawer, Gas Oven
Laundry Main Level, Upper Level, Closet
Exterior
Exterior Feature Elevator, Fence, In-Ground Irrigation
Community Features Clubhouse, Fitness Center, Gated, Outdoor Pool, Playground, Pond, Security, Sidewalks, Street Lights, Tennis Court(s), Walking Trails
Roof Type Shingle
Street Surface Other
Building
Lot Description Level, Paved, Private, Sloped, Wooded, Wooded, Year Round View
Building Description Cedar,Stucco, 2 Story/Basement
Foundation Basement Partially Finished, Slab
Sewer Public Sewer
Water Public
Architectural Style Other
Structure Type Cedar,Stucco
New Construction false
Schools
Elementary Schools Estes/Koontz
Middle Schools Valley Springs
High Schools T.C. Roberson
Others
HOA Name Evita Briceno
Acceptable Financing Conventional
Listing Terms Conventional
Special Listing Condition None
Read Less Info
Want to know what your home might be worth? Contact us for a FREE valuation!

Our team is ready to help you sell your home for the highest possible price ASAP
© 2025 Listings courtesy of Canopy MLS as distributed by MLS GRID. All Rights Reserved.
Bought with Blake Boyd • Keller Williams Professionals
"My job is to find and attract mastery-based agents to the office, protect the culture, and make sure everyone is happy! "






