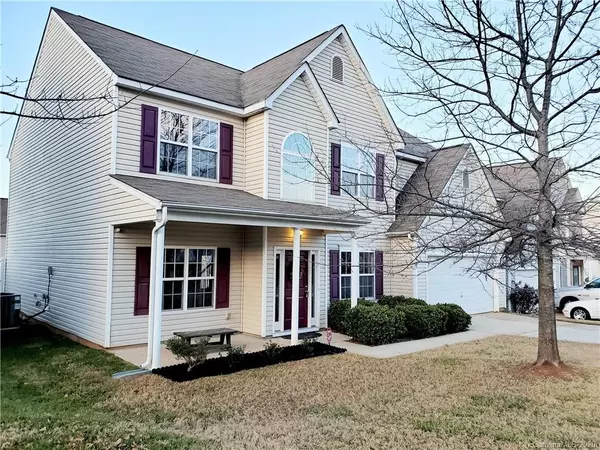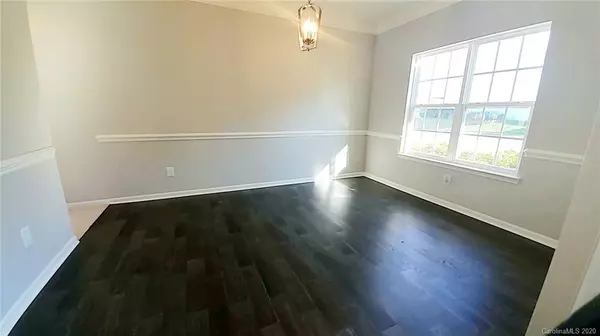$240,000
$234,900
2.2%For more information regarding the value of a property, please contact us for a free consultation.
4 Beds
3 Baths
3,050 SqFt
SOLD DATE : 03/27/2020
Key Details
Sold Price $240,000
Property Type Single Family Home
Sub Type Single Family Residence
Listing Status Sold
Purchase Type For Sale
Square Footage 3,050 sqft
Price per Sqft $78
Subdivision Peachtree Estates
MLS Listing ID 3578681
Sold Date 03/27/20
Style A-Frame
Bedrooms 4
Full Baths 2
Half Baths 1
Construction Status Completed
HOA Fees $15/ann
HOA Y/N 1
Abv Grd Liv Area 3,050
Year Built 2006
Lot Size 6,098 Sqft
Acres 0.14
Property Description
Stunning Peachtree Estate Home just hit the market in Charlotte!! This beautiful spacious home features 4 bedrooms, a bonus room, 2.5 bathrooms and over 3,000 sq ft of living space. The first floor features a dining room with gorgeous new flooring, an office area, large family room, and a kid's area. The kitchen comes equipped with tons of cabinet space, built in study area for kids, and a walk-in pantry.
This freshly painted home also boasts a fenced in backyard, which will be perfect for entertaining during the summer. This home also comes equipped with vaulted ceiling in the bedrooms, large master suite with master closet that most would envy.
Located on a quiet street, in a highly-coveted area that is minutes from the highway, local restaurants and shopping. It won't last long.
Photos with furniture are virtually staged
Location
State NC
County Mecklenburg
Zoning R4
Rooms
Main Level Bedrooms 1
Interior
Interior Features Cable Prewire, Kitchen Island, Pantry, Vaulted Ceiling(s), Walk-In Closet(s), Walk-In Pantry
Heating Central, Other - See Remarks
Cooling Ceiling Fan(s)
Flooring Carpet, Vinyl
Fireplaces Type Family Room
Fireplace true
Appliance Gas Cooktop, Gas Oven, Gas Range, Gas Water Heater, Microwave
Exterior
Garage Spaces 2.0
Fence Fenced
Utilities Available Cable Available
Waterfront Description None
Roof Type Shingle
Garage true
Building
Lot Description Level
Foundation Slab
Sewer Public Sewer
Water City
Architectural Style A-Frame
Level or Stories Two
Structure Type Vinyl
New Construction false
Construction Status Completed
Schools
Elementary Schools Unspecified
Middle Schools Unspecified
High Schools Unspecified
Others
HOA Name Cedar Management
Acceptable Financing Cash, Conventional, FHA, VA Loan
Listing Terms Cash, Conventional, FHA, VA Loan
Special Listing Condition Estate
Read Less Info
Want to know what your home might be worth? Contact us for a FREE valuation!

Our team is ready to help you sell your home for the highest possible price ASAP
© 2024 Listings courtesy of Canopy MLS as distributed by MLS GRID. All Rights Reserved.
Bought with Andre Dockery • Dockery & Associates Realty Group LLC

"My job is to find and attract mastery-based agents to the office, protect the culture, and make sure everyone is happy! "






