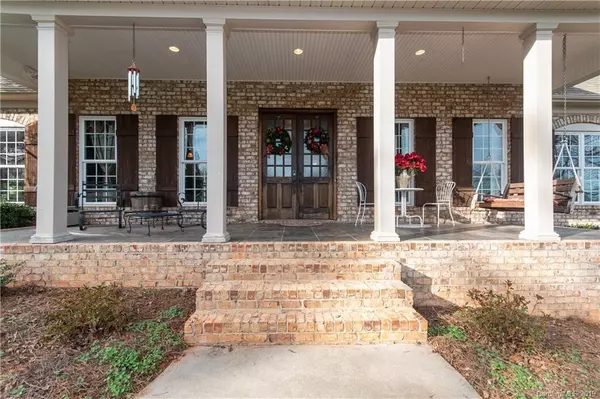$565,000
$599,000
5.7%For more information regarding the value of a property, please contact us for a free consultation.
4 Beds
4 Baths
4,000 SqFt
SOLD DATE : 05/01/2020
Key Details
Sold Price $565,000
Property Type Single Family Home
Sub Type Single Family Residence
Listing Status Sold
Purchase Type For Sale
Square Footage 4,000 sqft
Price per Sqft $141
Subdivision Burleson Farms
MLS Listing ID 3574626
Sold Date 05/01/20
Bedrooms 4
Full Baths 3
Half Baths 1
Year Built 2005
Lot Size 4.000 Acres
Acres 4.0
Property Description
Serenity awaits you here...Nestled on a private dead-end road you will find these 4 beautiful acres with stocked pond, fenced pasture and stable. This all brick home has 7000 sq feet total under roof. Main floor kitchen features custom cabinets, stainless steel appliances with a custom island and coffee bar. Nice laundry room and large pantry. Open floor plan with wainscoting through out the living areas. Cozy up in the sun-room and watch as the deer graze openly on the property. Come see the exquisite basement with 1450 sq ft of antique barn wood with tin ceilings! Entertain your guests in the old western themed saloon or relax in the media room. Basement also has 900 sq ft workshop behind the barn doors. Did I mention the finished steps leading HUGE unfinished area upstairs that has the plumbing stubbed in? Come see this home you will not be disappointed! 2 car over-sized garage with 10 foot doors! 2 driveways with parking for 20 plus cars!
Location
State NC
County Stanly
Interior
Interior Features Basement Shop, Cable Available, Garage Shop, Kitchen Island, Open Floorplan, Pantry
Heating Heat Pump, Heat Pump
Flooring Hardwood, Slate, Tile
Fireplaces Type Family Room, Great Room, Wood Burning
Fireplace true
Appliance Ceiling Fan(s), Electric Cooktop, Dishwasher, Disposal, Double Oven, Electric Dryer Hookup, Exhaust Fan, Microwave, Refrigerator, Self Cleaning Oven, Washer
Exterior
Exterior Feature Feed Barn, Fence
Building
Lot Description Open Lot, Pasture, Lake On Property, Private, Rolling Slope, Wooded
Building Description Brick, 1 Story Basement
Foundation Basement, Basement Garage Door, Basement Inside Entrance
Sewer Septic Installed
Water Well
Structure Type Brick
New Construction false
Schools
Elementary Schools Unspecified
Middle Schools Unspecified
High Schools Unspecified
Others
Acceptable Financing Cash, Construction Perm Loan, Conventional, FHA
Listing Terms Cash, Construction Perm Loan, Conventional, FHA
Special Listing Condition None
Read Less Info
Want to know what your home might be worth? Contact us for a FREE valuation!

Our team is ready to help you sell your home for the highest possible price ASAP
© 2025 Listings courtesy of Canopy MLS as distributed by MLS GRID. All Rights Reserved.
Bought with Debra Rowles • Whitley Realty, Inc.
"My job is to find and attract mastery-based agents to the office, protect the culture, and make sure everyone is happy! "






