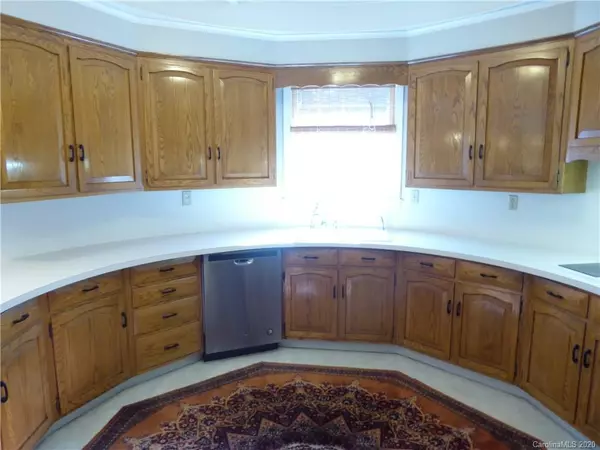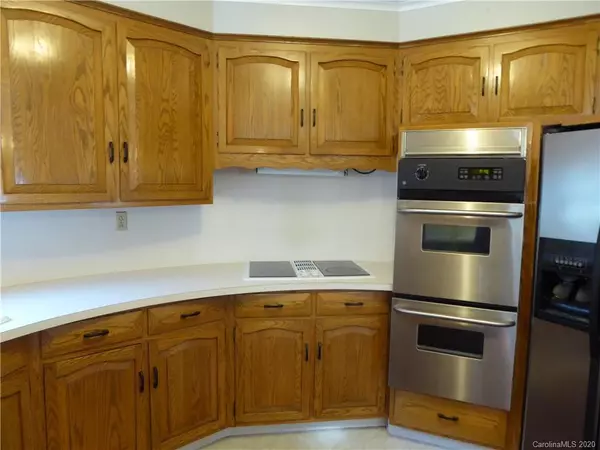$380,000
$410,000
7.3%For more information regarding the value of a property, please contact us for a free consultation.
4 Beds
2 Baths
3,670 SqFt
SOLD DATE : 01/27/2021
Key Details
Sold Price $380,000
Property Type Single Family Home
Sub Type Single Family Residence
Listing Status Sold
Purchase Type For Sale
Square Footage 3,670 sqft
Price per Sqft $103
Subdivision Wildwood
MLS Listing ID 3673368
Sold Date 01/27/21
Style Traditional
Bedrooms 4
Full Baths 2
Year Built 1970
Lot Size 1.820 Acres
Acres 1.82
Lot Dimensions 200x226x197x223
Property Description
Great opportunity to own a REAL Estate! Rare property within the city - approximately 1.82 acre private compound. One of a kind extremely well-built home features 3,670 sq ft of recently refurbished interior. Inside has an unusual circular kitchen w/s.s. appliances featuring refrigerator, double oven, dishwasher, Jenn-Air stovetop & bar. Awesome cabinets w/lots of storage. Interior has new agreeable gray paint & new matching carpet throughout. There are 2 new gas log fireplace systems - one on each floor. The 4 BR's have large spacious closets while the bathrooms have been recently refurbished. This white brick home has a 2 car garage, huge private patio w/working hot tub, newly painted ironwork & refurbished deck off the MBR. Enjoy the gorgeous gazebo entrance w/seashell walkway, a huge circular driveway (lots of parking & electronic gate) a pond-less water feature, a private deck, and a newly refurbished playground. Don't miss a once in a life time opportunity! Property sold "AS IS"
Location
State NC
County Mecklenburg
Interior
Interior Features Attic Stairs Pulldown, Basement Shop, Open Floorplan
Heating Central, Heat Pump, Propane
Flooring Carpet, Linoleum
Fireplaces Type Family Room, Gas Log, Living Room, Propane
Fireplace true
Appliance Ceiling Fan(s), CO Detector, Electric Cooktop, Dishwasher, Double Oven, Electric Dryer Hookup, Electric Oven, Refrigerator, Wall Oven
Exterior
Exterior Feature Fence, Gazebo, Hot Tub, Gas Grill, Outbuilding(s), Rooftop Terrace, Storage
Waterfront Description Retaining Wall
Roof Type Composition
Building
Lot Description Creek Front, Private, Sloped, Wooded, Wooded
Building Description Brick, 1 Story Basement
Foundation Basement Fully Finished, Basement Garage Door
Sewer Septic Installed
Water Public
Architectural Style Traditional
Structure Type Brick
New Construction false
Schools
Elementary Schools Unspecified
Middle Schools Unspecified
High Schools Unspecified
Others
Acceptable Financing Cash, Conventional, FHA, VA Loan
Listing Terms Cash, Conventional, FHA, VA Loan
Special Listing Condition None
Read Less Info
Want to know what your home might be worth? Contact us for a FREE valuation!

Our team is ready to help you sell your home for the highest possible price ASAP
© 2025 Listings courtesy of Canopy MLS as distributed by MLS GRID. All Rights Reserved.
Bought with Mike Abernethy • EXP Realty LLC
"My job is to find and attract mastery-based agents to the office, protect the culture, and make sure everyone is happy! "






