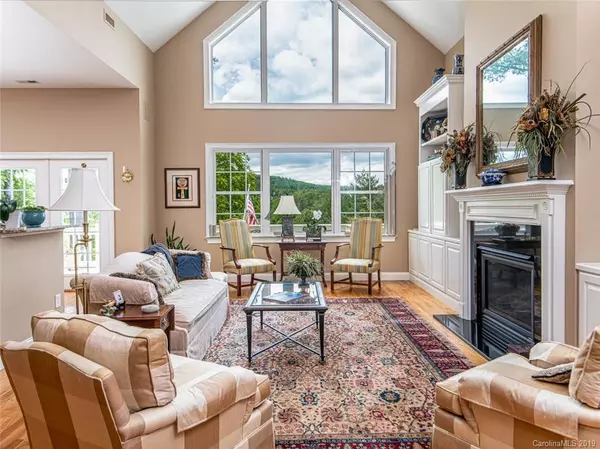$650,000
$695,000
6.5%For more information regarding the value of a property, please contact us for a free consultation.
3 Beds
4 Baths
3,018 SqFt
SOLD DATE : 07/15/2020
Key Details
Sold Price $650,000
Property Type Single Family Home
Sub Type Single Family Residence
Listing Status Sold
Purchase Type For Sale
Square Footage 3,018 sqft
Price per Sqft $215
Subdivision Kenmure
MLS Listing ID 3573852
Sold Date 07/15/20
Style Arts and Crafts
Bedrooms 3
Full Baths 3
Half Baths 1
HOA Fees $111/ann
HOA Y/N 1
Year Built 2005
Lot Size 1.160 Acres
Acres 1.16
Property Description
Rarely Available and steps to the clubhouse and gate! Absolutely stunning home situated on 1.16 beautifully landscaped acres overlooking the golf course with mountain views. Exceptional interiors featuring open floor plan, hardwood floors, high ceilings, great room with cathedral ceiling, gas fireplace, built-in bookcases, wall of windows, fully equipped gourmet kitchen with granite countertops, island and high-end appliances, bay window breakfast area, dining room with tray ceiling, study/den, powder bath, master suite with spa-like bath, double vanity, jet tub and walk-in tiled shower, spacious walk-in closet with built-ins, 2 guest suites and bath, laundry room with sink-ALL ON MAIN LEVEL. The lower level boasts a family room, full bath and expansive unfinished space/workshop area. Easy to finish (4 BR septic permit). Relax and enjoy the golf course and mountain views on the multi-level expansive decking. Stones steps make walking to the clubhouse a breeze. Prime Location!
Location
State NC
County Henderson
Interior
Interior Features Basement Shop, Built Ins, Cable Available, Cathedral Ceiling(s), Kitchen Island, Open Floorplan, Pantry, Split Bedroom, Vaulted Ceiling, Walk-In Closet(s), Walk-In Pantry, Wet Bar, Whirlpool
Heating Central, Gas Hot Air Furnace, Multizone A/C, Zoned, Natural Gas
Flooring Carpet, Tile, Wood
Fireplaces Type Gas Log, Great Room, Gas
Fireplace true
Appliance Cable Prewire, Ceiling Fan(s), Gas Cooktop, Dishwasher, Disposal, Double Oven, Down Draft, Dryer, Generator, Intercom, Microwave, Natural Gas, Refrigerator, Surround Sound, Washer
Exterior
Community Features Clubhouse, Fitness Center, Gated, Golf, Outdoor Pool, Pond, Recreation Area, Security, Tennis Court(s)
Roof Type Shingle
Building
Lot Description Level, Mountain View, Paved, Private, Sloped, Wooded, Year Round View
Building Description Fiber Cement,Stone, 1 Story Basement
Foundation Basement Inside Entrance, Basement Outside Entrance
Sewer Septic Installed
Water Public
Architectural Style Arts and Crafts
Structure Type Fiber Cement,Stone
New Construction false
Schools
Elementary Schools Hillandale
Middle Schools Flat Rock
High Schools East Henderson
Others
HOA Name Kenmure KPOA
Acceptable Financing Cash, Conventional
Listing Terms Cash, Conventional
Special Listing Condition None
Read Less Info
Want to know what your home might be worth? Contact us for a FREE valuation!

Our team is ready to help you sell your home for the highest possible price ASAP
© 2024 Listings courtesy of Canopy MLS as distributed by MLS GRID. All Rights Reserved.
Bought with Ashley Eisenhauer • Keller Williams Realty Mountain Partners

"My job is to find and attract mastery-based agents to the office, protect the culture, and make sure everyone is happy! "






