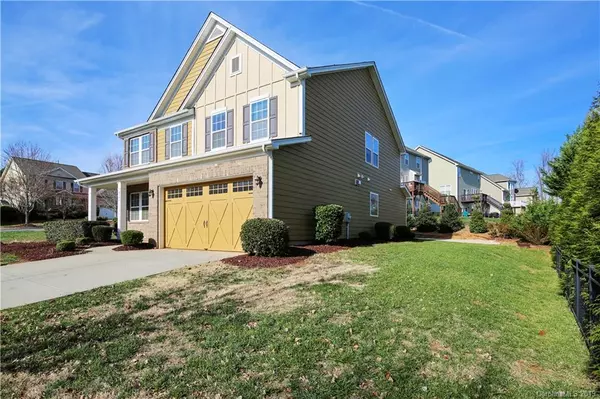$349,995
$349,995
For more information regarding the value of a property, please contact us for a free consultation.
5 Beds
3 Baths
3,126 SqFt
SOLD DATE : 05/22/2020
Key Details
Sold Price $349,995
Property Type Single Family Home
Sub Type Single Family Residence
Listing Status Sold
Purchase Type For Sale
Square Footage 3,126 sqft
Price per Sqft $111
Subdivision The Vineyards On Lake Wylie
MLS Listing ID 3572526
Sold Date 05/22/20
Style Transitional
Bedrooms 5
Full Baths 2
Half Baths 1
HOA Fees $193/mo
HOA Y/N 1
Year Built 2012
Lot Size 0.293 Acres
Acres 0.293
Property Description
Resort Style Living - in Vineyards on Lake Wylie! This awesome home features a bright open floor plan w/beautiful wood flooring, crown molding, granite countertops, tiled baths & stainless steel appliances. Kitchen also has a double oven for the gourmet cook.Coffered ceiling accents the dinning room. Upgraded home w/open floorplan, gas log fireplace. Open kitchen to living, dining area and sunroom! There are Hardwoods throughout Main Living Space, Large MasterBedroom down features walk in closet, huge luxury tile master bath & shower Master Bath has Separate Stand Up Shwr & Lg Soaking Tub. Bring your Grill, connect to the gas line on rear concrete patio. This lakeside community HOA includes AT&T Uverse Cable/Internet Amenities include - pools, tennis, bocce ball, fitness center, walking trails, bark park, sporting complex (shelter) boat launch w/community dock & canoe/kayak storage & separate dock, boat slips available to purchase.
Location
State NC
County Mecklenburg
Body of Water Lake Wylie
Interior
Interior Features Attic Stairs Pulldown, Breakfast Bar, Built Ins, Cable Available, Garden Tub, Pantry, Tray Ceiling, Walk-In Closet(s), Walk-In Pantry, Window Treatments
Heating Central, Forced Air, Gas Water Heater, Heat Pump
Flooring Carpet, Tile, Wood
Fireplaces Type Gas Log, Great Room
Fireplace true
Appliance Cable Prewire, CO Detector, Gas Cooktop, Dishwasher, Disposal, Double Oven, Electric Dryer Hookup, Plumbed For Ice Maker, Microwave, Natural Gas, Security System, Surround Sound
Exterior
Exterior Feature Gas Grill
Community Features Clubhouse, Lake, Outdoor Pool, Playground, Sidewalks, Street Lights, Tennis Court(s), Walking Trails
Waterfront Description Boat Ramp – Community,Boat Slip – Community,Dock
Roof Type Shingle
Building
Lot Description Corner Lot
Building Description Hardboard Siding, Two Story
Foundation Slab
Builder Name DR Horton
Sewer Public Sewer
Water Public
Architectural Style Transitional
Structure Type Hardboard Siding
New Construction false
Schools
Elementary Schools Unspecified
Middle Schools Unspecified
High Schools Unspecified
Others
HOA Name Henderson Properties
Special Listing Condition None
Read Less Info
Want to know what your home might be worth? Contact us for a FREE valuation!

Our team is ready to help you sell your home for the highest possible price ASAP
© 2024 Listings courtesy of Canopy MLS as distributed by MLS GRID. All Rights Reserved.
Bought with Greg Wilson • RE/MAX Executive

"My job is to find and attract mastery-based agents to the office, protect the culture, and make sure everyone is happy! "






