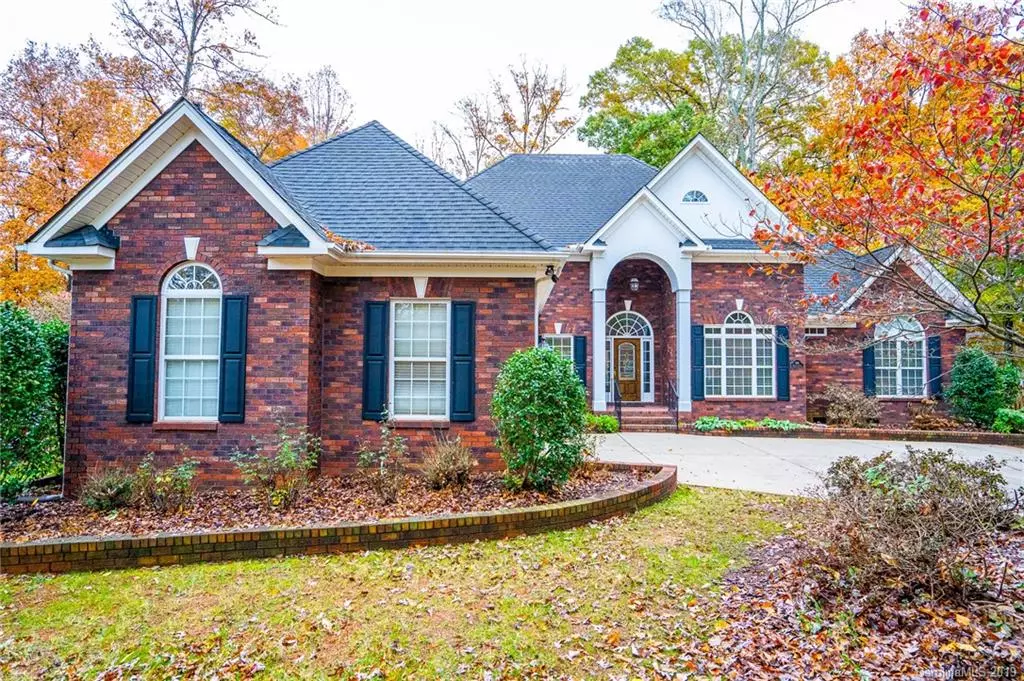$380,000
$400,000
5.0%For more information regarding the value of a property, please contact us for a free consultation.
3 Beds
3 Baths
2,737 SqFt
SOLD DATE : 12/30/2019
Key Details
Sold Price $380,000
Property Type Single Family Home
Sub Type Single Family Residence
Listing Status Sold
Purchase Type For Sale
Square Footage 2,737 sqft
Price per Sqft $138
Subdivision Shannamara
MLS Listing ID 3570269
Sold Date 12/30/19
Style Transitional
Bedrooms 3
Full Baths 2
Half Baths 1
HOA Fees $36/ann
HOA Y/N 1
Year Built 2001
Lot Size 0.350 Acres
Acres 0.35
Lot Dimensions 100x153x100x152
Property Description
A new Home for the Holidays! MOVE RIGHT IN to this custom FULL BRICK RANCH LOW MAINTENANCE beauty nestled in back of community on a cul-de-sac! Upgrade your lifestyle in large luxurious spaces bathed in natural light, soaring ceilings, gleaming hardwoods. Freshly painted in perfect neutrals. Entertain in formal living & dining rooms. Live graciously in Great Room w/cozy fireplace. Whip up gourmet meals in chef's kitchen w/custom raised panel cabinetry, wall oven w/microwave, granite, walk-in pantry! Breakfast area has breathtaking views out a gorgeous bay w/floor to ceiling windows. Half-bath & laundry room w/storage & sink . Relax and unwind in huge Master Suite: separate bedroom + lounge! Master Bath has his/hers vanities & dressing area, spacious WIC with cedar floor. Soaking tub w/separate shower w/rain shower head. Enjoy the outdoors on unique raised brick patio overlooking fenced, landscaped yard. Attic can be finished to add Bonus! Community amenities! Hurry!
Location
State NC
County Union
Interior
Interior Features Attic Walk In, Cathedral Ceiling(s), Pantry, Tray Ceiling, Walk-In Closet(s), Walk-In Pantry, Whirlpool
Heating Central
Flooring Tile, Vinyl, Wood
Fireplaces Type Family Room, Gas Log
Fireplace true
Appliance Cable Prewire, Ceiling Fan(s), Electric Cooktop, Dishwasher, Disposal, Plumbed For Ice Maker, Microwave, Refrigerator, Security System, Wall Oven
Exterior
Exterior Feature Fence, In-Ground Irrigation
Community Features Clubhouse, Fitness Center, Golf, Lake, Playground, Pond, Street Lights
Roof Type Shingle
Building
Lot Description Wooded
Building Description Brick, 1 Story
Foundation Crawl Space
Sewer Public Sewer
Water County Water
Architectural Style Transitional
Structure Type Brick
New Construction false
Schools
Elementary Schools Porter Ridge
Middle Schools Porter Ridge
High Schools Porter Ridge
Others
HOA Name Braesael Management
Acceptable Financing Cash, Conventional, FHA, VA Loan
Listing Terms Cash, Conventional, FHA, VA Loan
Special Listing Condition None
Read Less Info
Want to know what your home might be worth? Contact us for a FREE valuation!

Our team is ready to help you sell your home for the highest possible price ASAP
© 2024 Listings courtesy of Canopy MLS as distributed by MLS GRID. All Rights Reserved.
Bought with Rob Bevis • Keller Williams Select

"My job is to find and attract mastery-based agents to the office, protect the culture, and make sure everyone is happy! "






