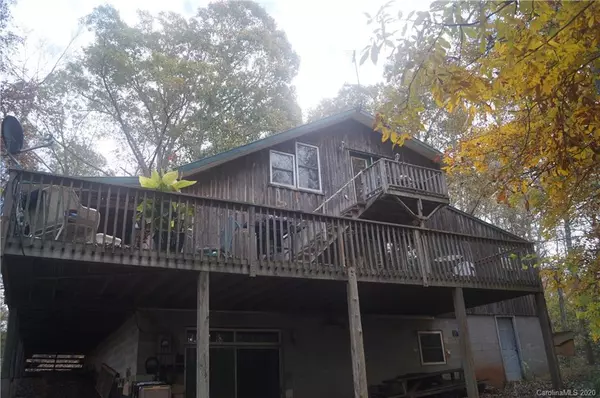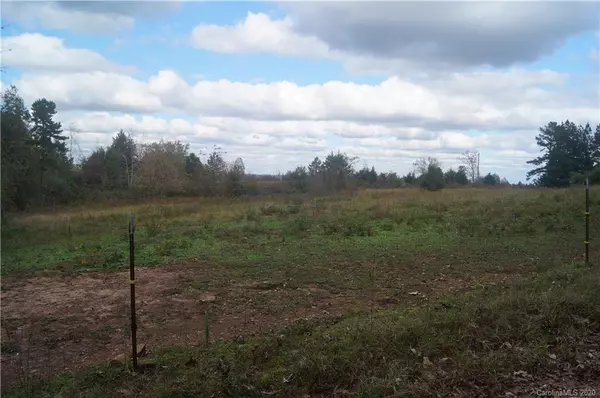$234,000
$239,000
2.1%For more information regarding the value of a property, please contact us for a free consultation.
2 Beds
3 Baths
3,620 SqFt
SOLD DATE : 02/01/2021
Key Details
Sold Price $234,000
Property Type Single Family Home
Sub Type Single Family Residence
Listing Status Sold
Purchase Type For Sale
Square Footage 3,620 sqft
Price per Sqft $64
MLS Listing ID 3680286
Sold Date 02/01/21
Style Cabin
Bedrooms 2
Full Baths 2
Half Baths 1
Year Built 2001
Lot Size 5.000 Acres
Acres 5.0
Property Description
Truly the cabin in the woods, craftsmanship on this site-built house is totally unbelievable, and one-of-a-kind, local species of Oak Walnut Poplar Pine and Cedar lumber makes up this solid and warm home. Large windows provide ample natural light and views of the mature hardwood forest from inside; this spacious open floor plan provides a great family atmosphere. Possibilities are endless with the walkout full basement with interior access; The first floor boasts a fireplace, large family area kitchen with wraparound bar and dining area washer dryer half bath, large owner's suite and bathroom with a huge walk-in cedar lined closet, owner's suite opens to the deck area, Up the stairs to the balcony overlook, large bedroom bathroom, closet, and private balcony. dining room table, Cedar bed, and other pieces of furniture that were made on-site by a local artisan and will remain. Plus or -5 acres garden animals hunting local recreation on the Broad River and Lake Long it can be yours
Location
State SC
County Union
Interior
Interior Features Basement Shop, Built Ins, Open Floorplan, Walk-In Closet(s)
Heating Central, Propane
Flooring Tile, Wood
Fireplaces Type Family Room, Gas Log
Appliance Ceiling Fan(s), Electric Cooktop, Gas Cooktop, Dishwasher, Down Draft, Dryer, Electric Oven, Electric Range, Plumbed For Ice Maker, Oven, Propane Cooktop, Refrigerator, Washer
Exterior
Exterior Feature Fence, Fire Pit
Roof Type Metal
Building
Lot Description Private, Wooded, Wooded
Building Description Wood Siding, 1.5 Story/Basement
Foundation Basement, Basement Inside Entrance, Basement Outside Entrance, Block
Sewer Septic Installed
Water County Water, Shared Well, Tap Fee Required
Architectural Style Cabin
Structure Type Wood Siding
New Construction false
Schools
Elementary Schools Unspecified
Middle Schools Unspecified
High Schools Unspecified
Others
Acceptable Financing Cash, Conventional, FHA, FHA, USDA Loan, VA Loan
Listing Terms Cash, Conventional, FHA, FHA, USDA Loan, VA Loan
Special Listing Condition None
Read Less Info
Want to know what your home might be worth? Contact us for a FREE valuation!

Our team is ready to help you sell your home for the highest possible price ASAP
© 2024 Listings courtesy of Canopy MLS as distributed by MLS GRID. All Rights Reserved.
Bought with Non Member • MLS Administration

"My job is to find and attract mastery-based agents to the office, protect the culture, and make sure everyone is happy! "






