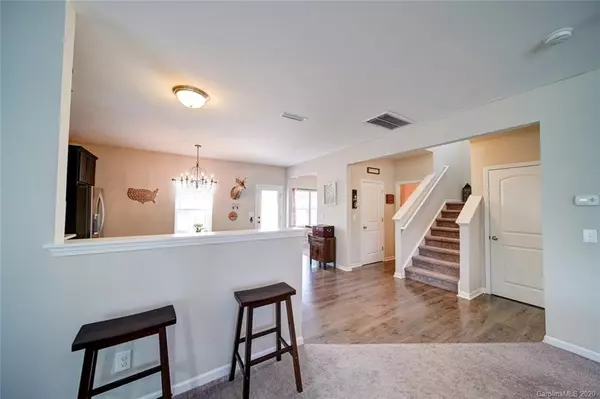$255,000
$259,900
1.9%For more information regarding the value of a property, please contact us for a free consultation.
3 Beds
3 Baths
2,108 SqFt
SOLD DATE : 12/17/2020
Key Details
Sold Price $255,000
Property Type Single Family Home
Sub Type Single Family Residence
Listing Status Sold
Purchase Type For Sale
Square Footage 2,108 sqft
Price per Sqft $120
Subdivision Newport Lakes
MLS Listing ID 3676670
Sold Date 12/17/20
Style Transitional
Bedrooms 3
Full Baths 2
Half Baths 1
HOA Fees $22/mo
HOA Y/N 1
Year Built 2016
Lot Size 5,227 Sqft
Acres 0.12
Property Description
Welcome to this meticulously maintained home with open floorplan and upgrades throughout. Neutral paint and like new flooring in this gem! Open concept kitchen features SS appliances with upgraded cabinets, backsplash and light fixture in the dining area. Endless possibilities in the flexroom on the main which could be used as an office, homeschool area, home gym, playspace or formal dining room. Three bedrooms, a great loft space and spacious laundry room complete the upper level. Master bathroom features dual vanities and a true walk-in closet. Make every weekend a perfect one in your large flat back yard, entertaining on your new stamped concrete patio with canopy to convey or simply relaxing out back, watching the sunset! You're going to LOVE this home inside and out! Great location with close proximity to shops, restaurants and minutes to I-77. HURRY and make it yours! Matterport tour: https://my.matterport.com/show/?m=xTvLhWbdug2&brand=0&back=1
Location
State SC
County York
Interior
Interior Features Attic Stairs Pulldown, Open Floorplan, Walk-In Closet(s)
Heating Heat Pump, Multizone A/C
Flooring Carpet, Hardwood, Vinyl
Fireplace false
Appliance Cable Prewire, CO Detector, Electric Cooktop, Dishwasher, Electric Dryer Hookup, Electric Oven, Electric Range, Microwave, Refrigerator
Exterior
Community Features Pond
Roof Type Shingle
Building
Lot Description Level
Building Description Vinyl Siding, 2 Story
Foundation Slab
Sewer County Sewer
Water County Water
Architectural Style Transitional
Structure Type Vinyl Siding
New Construction false
Schools
Elementary Schools Mount Gallant
Middle Schools Dutchman Creek
High Schools Northwestern
Others
HOA Name Revelation Mgmt
Acceptable Financing Cash, Conventional, FHA, VA Loan
Listing Terms Cash, Conventional, FHA, VA Loan
Special Listing Condition None
Read Less Info
Want to know what your home might be worth? Contact us for a FREE valuation!

Our team is ready to help you sell your home for the highest possible price ASAP
© 2024 Listings courtesy of Canopy MLS as distributed by MLS GRID. All Rights Reserved.
Bought with Johnika Joseph • Fathom Realty

"My job is to find and attract mastery-based agents to the office, protect the culture, and make sure everyone is happy! "






