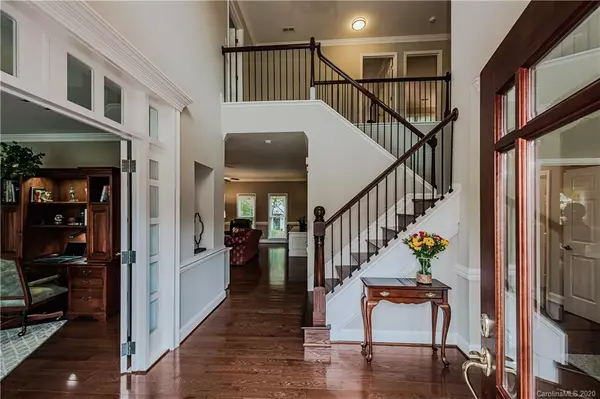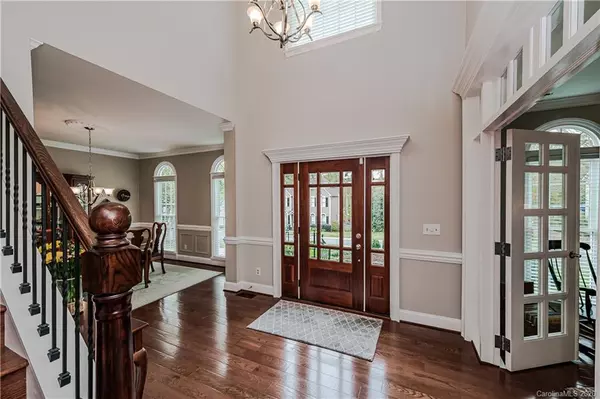$510,000
$500,000
2.0%For more information regarding the value of a property, please contact us for a free consultation.
4 Beds
3 Baths
2,925 SqFt
SOLD DATE : 12/08/2020
Key Details
Sold Price $510,000
Property Type Single Family Home
Sub Type Single Family Residence
Listing Status Sold
Purchase Type For Sale
Square Footage 2,925 sqft
Price per Sqft $174
Subdivision Providence Plantation
MLS Listing ID 3675469
Sold Date 12/08/20
Style Colonial
Bedrooms 4
Full Baths 2
Half Baths 1
HOA Fees $6/ann
HOA Y/N 1
Year Built 1993
Lot Size 0.310 Acres
Acres 0.31
Property Description
Just step inside and you'll immediately know you're home. This warm and inviting home sits on such a lovely lot with mature trees and landscaping. Natural light floods the two-story entry, custom french doors lead to the office/study. Large family room with built-ins opens to kitchen with breakfast island w/ gas cooktop, SS appliances, granite. Gorgeous hardwoods throughout main (except laundry). Updated staircase with custom newel post, hardwood treads/iron spindles. Master bedroom with new carpet/paint & updated bath with duel owner's closets. Bonus room with new carpet/paint and built-in desk. Brick patio off kitchen is the perfect spot to sit back relax and enjoy the private, wooded backyard. CHARMING backyard workshop with barn door that leads to its own deck. Use as a workshop or it's the perfect office or workout space. Brand new roof! New mahogany front door. Extensive crown molding throughout. This is the home you've been waiting for in beautiful Providence Plantation!
Location
State NC
County Mecklenburg
Interior
Interior Features Attic Stairs Pulldown, Breakfast Bar, Built Ins, Garden Tub, Walk-In Closet(s)
Heating Central, Gas Hot Air Furnace, Multizone A/C, Zoned
Fireplaces Type Family Room, Gas
Fireplace true
Appliance Cable Prewire, Ceiling Fan(s), CO Detector, Convection Oven, Gas Cooktop, Dishwasher, Disposal, Down Draft, Electric Dryer Hookup, Electric Oven, Microwave, Wall Oven, Warming Drawer
Exterior
Exterior Feature Workshop
Community Features Clubhouse, Outdoor Pool, Playground, Tennis Court(s)
Roof Type Shingle
Building
Lot Description Private, Wooded
Building Description Hardboard Siding, 2 Story
Foundation Crawl Space
Sewer Public Sewer
Water Public
Architectural Style Colonial
Structure Type Hardboard Siding
New Construction false
Schools
Elementary Schools Providence Spring
Middle Schools Crestdale
High Schools Providence
Others
Acceptable Financing Cash, Conventional
Listing Terms Cash, Conventional
Special Listing Condition None
Read Less Info
Want to know what your home might be worth? Contact us for a FREE valuation!

Our team is ready to help you sell your home for the highest possible price ASAP
© 2024 Listings courtesy of Canopy MLS as distributed by MLS GRID. All Rights Reserved.
Bought with Caroline Nick • Dickens Mitchener & Associates Inc

"My job is to find and attract mastery-based agents to the office, protect the culture, and make sure everyone is happy! "






