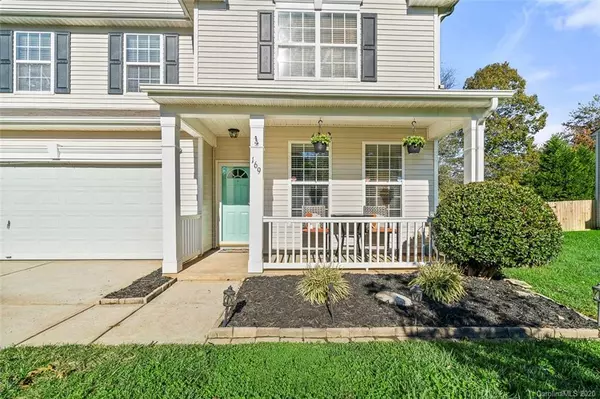$270,000
$274,900
1.8%For more information regarding the value of a property, please contact us for a free consultation.
4 Beds
3 Baths
2,566 SqFt
SOLD DATE : 01/22/2021
Key Details
Sold Price $270,000
Property Type Single Family Home
Sub Type Single Family Residence
Listing Status Sold
Purchase Type For Sale
Square Footage 2,566 sqft
Price per Sqft $105
Subdivision Jacobs Woods
MLS Listing ID 3676707
Sold Date 01/22/21
Style Traditional
Bedrooms 4
Full Baths 2
Half Baths 1
HOA Fees $19/ann
HOA Y/N 1
Year Built 2004
Lot Size 10,454 Sqft
Acres 0.24
Property Description
Are you tired of those over crowded neighborhoods where you have 100s of neighbors?? Well Dont Miss This One! Home priced lower than avg price per sqft for the area. This Conveniently located home in Troutman right off Main Street is just a mile from I-77 in a small established neighborhood that is Approxmately 2566 Sqft 4 bed 2.5 baths and a bonus area that could be designated for a sitting, Office, or play area. Kitchen and living are open concept with large Kitchen Island and breakfast nook. Very large master bedroom with Vaulted ceiling and walk in closet, the flooring in bath has been updated. The backyard is fenced with patio and large outbuilding for additional storage or potential work shop. This home just screams the perfect location!!! Seller is willing to give a 2,500 dollar allowance to update carpet with reasonable offer.
Location
State NC
County Iredell
Interior
Heating Central, Heat Pump, Natural Gas
Flooring Carpet, Laminate, Tile
Fireplaces Type Living Room
Appliance Ceiling Fan(s), Dishwasher, Electric Dryer Hookup, Electric Oven, Electric Range, Plumbed For Ice Maker, Microwave, Natural Gas, Refrigerator
Exterior
Exterior Feature Fence, Outbuilding(s)
Waterfront Description None
Roof Type Composition
Building
Lot Description Level, Wooded
Building Description Aluminum Siding,Vinyl Siding, 2 Story
Foundation Slab
Sewer Public Sewer
Water Public
Architectural Style Traditional
Structure Type Aluminum Siding,Vinyl Siding
New Construction false
Schools
Elementary Schools Unspecified
Middle Schools Unspecified
High Schools Unspecified
Others
HOA Name Jennifer
Acceptable Financing Cash, Conventional, FHA, VA Loan
Listing Terms Cash, Conventional, FHA, VA Loan
Special Listing Condition None
Read Less Info
Want to know what your home might be worth? Contact us for a FREE valuation!

Our team is ready to help you sell your home for the highest possible price ASAP
© 2025 Listings courtesy of Canopy MLS as distributed by MLS GRID. All Rights Reserved.
Bought with Paul Busa • New Home Real Estate LLC
"My job is to find and attract mastery-based agents to the office, protect the culture, and make sure everyone is happy! "






