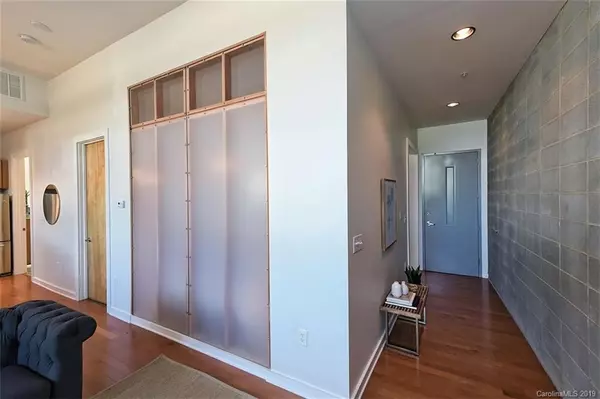$300,000
$300,000
For more information regarding the value of a property, please contact us for a free consultation.
2 Beds
2 Baths
959 SqFt
SOLD DATE : 11/15/2019
Key Details
Sold Price $300,000
Property Type Condo
Sub Type Condominium
Listing Status Sold
Purchase Type For Sale
Square Footage 959 sqft
Price per Sqft $312
Subdivision Midwood
MLS Listing ID 3554185
Sold Date 11/15/19
Style Contemporary
Bedrooms 2
Full Baths 2
HOA Fees $220/mo
HOA Y/N 1
Year Built 2008
Property Description
Nestled amidst the energy of Plaza Midwood's entertainment district, this condo is a short stroll from an ever-growing list of restaurants, shops, breweries, coffee shops, Veterans Park and more. With a hip modern/ industrial aesthetic, this condo boasts high ceilings, oversized floor-to-ceiling windows, double sliding doors, a large enclosed terrace, exposed ducts, wood floors, CMU block accent wall and a whole lot of cool. Great kitchen with eat-at bar, flat panel cabinets, granite counters and stainless steel appliances. The secondary bedroom has a must-see translucent wall that allows for subdued natural light. This desirable ground-level condo & private terrace front on McClintock with all of the energy and action that this neighborhood has to offer. And Harris Teeter directly across the street, so you won't have any problem dealing with parking/ shopping. This is a rare gem and the only one with an additional enclosed outdoor space overlooked from the master bedroom.
Location
State NC
County Mecklenburg
Building/Complex Name Plaza Vu
Interior
Interior Features Cable Available, Open Floorplan, Split Bedroom, Vaulted Ceiling, Walk-In Closet(s)
Heating Central, Forced Air
Flooring Tile, Vinyl, Wood
Fireplace false
Appliance Cable Prewire, Ceiling Fan(s), CO Detector, Dishwasher, Disposal, Dryer, Electric Dryer Hookup, Plumbed For Ice Maker, Microwave, Refrigerator, Washer
Exterior
Exterior Feature Terrace
Community Features Sidewalks, Street Lights, Other
Roof Type See Remarks
Building
Lot Description End Unit, Wooded
Building Description Concrete,Fiber Cement,Metal Siding, 1 Story
Foundation Slab
Sewer Public Sewer
Water Public
Architectural Style Contemporary
Structure Type Concrete,Fiber Cement,Metal Siding
New Construction false
Schools
Elementary Schools Unspecified
Middle Schools Unspecified
High Schools Unspecified
Others
HOA Name Greenway Management
Acceptable Financing Cash, Conventional
Listing Terms Cash, Conventional
Special Listing Condition None
Read Less Info
Want to know what your home might be worth? Contact us for a FREE valuation!

Our team is ready to help you sell your home for the highest possible price ASAP
© 2024 Listings courtesy of Canopy MLS as distributed by MLS GRID. All Rights Reserved.
Bought with Lisa McRorie • Wilkinson ERA Real Estate

"My job is to find and attract mastery-based agents to the office, protect the culture, and make sure everyone is happy! "






