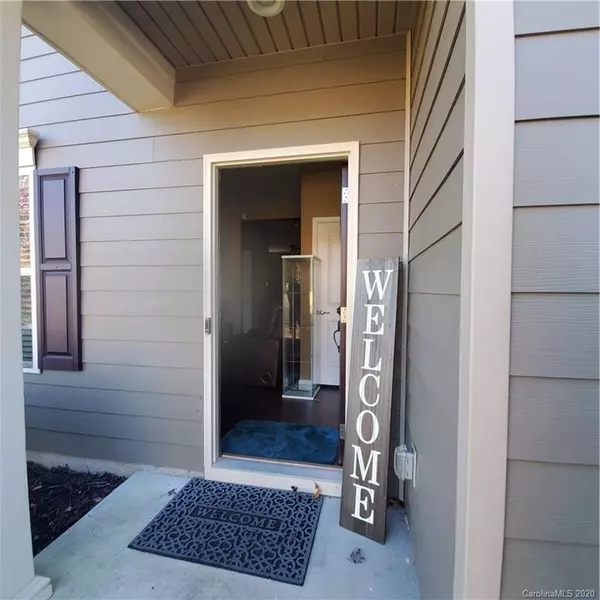$289,000
$285,000
1.4%For more information regarding the value of a property, please contact us for a free consultation.
3 Beds
3 Baths
2,300 SqFt
SOLD DATE : 01/15/2021
Key Details
Sold Price $289,000
Property Type Single Family Home
Sub Type Single Family Residence
Listing Status Sold
Purchase Type For Sale
Square Footage 2,300 sqft
Price per Sqft $125
Subdivision Rosegate
MLS Listing ID 3678330
Sold Date 01/15/21
Style Traditional
Bedrooms 3
Full Baths 2
Half Baths 1
Year Built 2016
Lot Size 0.330 Acres
Acres 0.33
Property Description
A beautiful, spacious open floor plan with many upgrades designed to wow and offer luxurious comfort. An entrance sitting room can also be an office/exercise room. The spacious light-filled family room overlooks the bonus morning room and the gorgeous kitchen. Kitchen includes granite, stainless steel GE energy-efficient appliances & 42" dark cherry cabinetry w/crown molding and a walk in pantry! Large granite overhang and transaction top offers barstool dining spaces. The high-ceiling morning room with a large wall of windows offers more dining space for large gatherings that spills over to the outside. A large deck and huge backyard with sprinkler system offers outdoor living options. Upstairs a large loft area offers more possibilities for play room/office/sitting room. The owners suite is generous w/ separate tub & shower and his and hers walk-in closets. 2 more generously sized secondary bedrooms with large closets complete the upstairs. This is that dream home for your buyers!
Location
State NC
County Gaston
Interior
Interior Features Kitchen Island, Open Floorplan
Heating Central
Flooring Carpet, Hardwood, Tile
Fireplaces Type Family Room
Fireplace true
Appliance Ceiling Fan(s), Electric Cooktop, Electric Oven
Exterior
Roof Type Shingle
Building
Lot Description Level
Building Description Hardboard Siding, 2 Story
Foundation Slab
Builder Name ryan
Sewer County Sewer
Water Public
Architectural Style Traditional
Structure Type Hardboard Siding
New Construction false
Schools
Elementary Schools Unspecified
Middle Schools Unspecified
High Schools Unspecified
Others
Acceptable Financing Conventional
Listing Terms Conventional
Special Listing Condition None
Read Less Info
Want to know what your home might be worth? Contact us for a FREE valuation!

Our team is ready to help you sell your home for the highest possible price ASAP
© 2024 Listings courtesy of Canopy MLS as distributed by MLS GRID. All Rights Reserved.
Bought with Marshall Casselman • Austin Banks Real Estate Company LLC

"My job is to find and attract mastery-based agents to the office, protect the culture, and make sure everyone is happy! "






