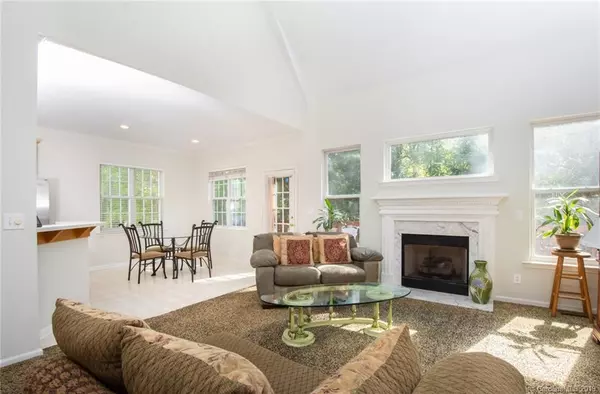$243,500
$249,900
2.6%For more information regarding the value of a property, please contact us for a free consultation.
4 Beds
3 Baths
2,249 SqFt
SOLD DATE : 12/03/2019
Key Details
Sold Price $243,500
Property Type Single Family Home
Sub Type Single Family Residence
Listing Status Sold
Purchase Type For Sale
Square Footage 2,249 sqft
Price per Sqft $108
Subdivision Wyndham Place
MLS Listing ID 3558072
Sold Date 12/03/19
Style Traditional
Bedrooms 4
Full Baths 2
Half Baths 1
HOA Fees $15/ann
HOA Y/N 1
Year Built 1997
Lot Size 10,018 Sqft
Acres 0.23
Property Description
EXCELLENT LOCATION! Extremely well maintained 4 BDRM/2.5 BA home just minutes from UNCC. New HVAC and 30 YR architectural roof in 2016! Interior has been freshly painted and is sparkling clean! Great floorplan with tons of windows, natural light, & four ceiling fans. Enjoy low maintenance wood floors in the dining room, foyer, and hallway. The family room has a cozy gas log-fireplace. The spacious kitchen has mostly all updated appliances, breakfast bar & large pantry! The first floor master suite has a walk-in closet, dual sinks, garden tub w/separate shower. There are two additional bedrooms and one extra large bedroom/bonus room upstairs. Enjoy a very large back deck that spans the entire width of the house. Great location convenient to light rail, I-485, I-85, shopping & dining, minutes from Concord Mills Mall.
Location
State NC
County Mecklenburg
Interior
Interior Features Attic Stairs Pulldown, Breakfast Bar, Cable Available, Kitchen Island, Walk-In Closet(s), Walk-In Pantry
Heating Central, Multizone A/C, Zoned, Natural Gas
Flooring Carpet, Wood
Appliance Cable Prewire, Ceiling Fan(s), Electric Cooktop, Dishwasher, Disposal, Dryer, Microwave, Refrigerator, Security System
Exterior
Community Features Street Lights
Roof Type Shingle
Building
Building Description Vinyl Siding, 2 Story
Foundation Crawl Space
Sewer Public Sewer
Water Public
Architectural Style Traditional
Structure Type Vinyl Siding
New Construction false
Schools
Elementary Schools University Meadows
Middle Schools James Martin
High Schools Vance
Others
HOA Name East West Partner Club Management
Acceptable Financing Cash, Conventional, FHA, USDA Loan, VA Loan
Listing Terms Cash, Conventional, FHA, USDA Loan, VA Loan
Special Listing Condition None
Read Less Info
Want to know what your home might be worth? Contact us for a FREE valuation!

Our team is ready to help you sell your home for the highest possible price ASAP
© 2024 Listings courtesy of Canopy MLS as distributed by MLS GRID. All Rights Reserved.
Bought with Eric Layne • Helen Adams Realty

"My job is to find and attract mastery-based agents to the office, protect the culture, and make sure everyone is happy! "






